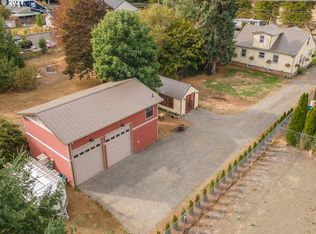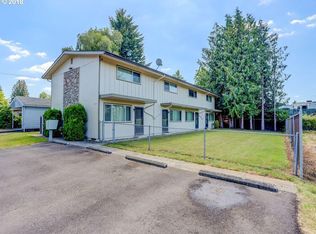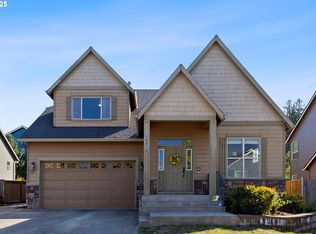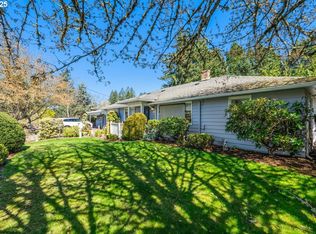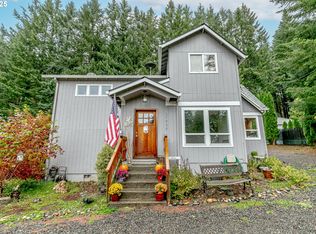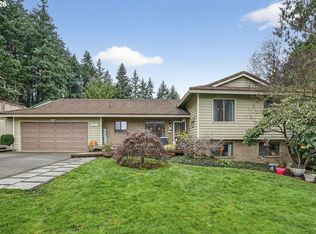Hard to find a home with livability and so many possibilities for income producing. Old home was replaced in 2005 builder did not have the year changed on the tax records. Four bedrooms on the main level with an ADA bathroom, laundry room, this level was once used as an adult care home. The upstairs is a private 2 bedroom, siting area bath and laundry. Check with the city to see if you can run your business. It is a great home for a large family. Guest home could be an ADU. The backyard is private with a chicken coop, fruit trees, outbuildings. Seller motivated submit offers.
Active
Price cut: $10K (11/12)
$569,950
38376 Hood St, Sandy, OR 97055
5beds
2,310sqft
Est.:
Residential, Single Family Residence
Built in 1930
8,712 Square Feet Lot
$-- Zestimate®
$247/sqft
$-- HOA
What's special
Chicken coopAda bathroomFruit trees
- 1213 days |
- 1,148 |
- 70 |
Zillow last checked: 8 hours ago
Listing updated: December 12, 2025 at 06:18am
Listed by:
Ella Clark 503-381-0801,
Mal & Seitz
Source: RMLS (OR),MLS#: 22274532
Tour with a local agent
Facts & features
Interior
Bedrooms & bathrooms
- Bedrooms: 5
- Bathrooms: 2
- Full bathrooms: 2
- Main level bathrooms: 1
Rooms
- Room types: Bedroom 4, Bedroom 5, Bedroom 6, Bedroom 2, Bedroom 3, Dining Room, Family Room, Kitchen, Living Room, Primary Bedroom
Primary bedroom
- Features: Closet, Jetted Tub, Shared Bath
- Level: Upper
- Area: 323
- Dimensions: 17 x 19
Bedroom 1
- Features: Closet
- Level: Upper
- Area: 100
- Dimensions: 10 x 10
Bedroom 2
- Features: Closet
- Level: Main
- Area: 168
- Dimensions: 12 x 14
Bedroom 3
- Features: Closet
- Level: Main
- Area: 140
- Dimensions: 10 x 14
Bedroom 4
- Features: Closet
- Level: Main
- Area: 100
- Dimensions: 10 x 10
Bedroom 5
- Features: Closet
- Level: Main
- Area: 100
- Dimensions: 10 x 10
Dining room
- Features: Kitchen Dining Room Combo
- Level: Main
- Area: 140
- Dimensions: 14 x 10
Kitchen
- Features: Cook Island, Kitchen Dining Room Combo, Builtin Oven
- Level: Main
- Area: 182
- Width: 13
Living room
- Level: Main
- Area: 325
- Dimensions: 25 x 13
Heating
- Forced Air
Cooling
- Heat Pump
Appliances
- Included: Built-In Range, Dishwasher, Disposal, Gas Appliances, Washer/Dryer, Built In Oven, Gas Water Heater
- Laundry: Laundry Room
Features
- High Ceilings, Closet, Kitchen Dining Room Combo, Cook Island, Shared Bath, Pantry
- Flooring: Vinyl, Wall to Wall Carpet
- Doors: Storm Door(s)
- Windows: Double Pane Windows
- Basement: Crawl Space
Interior area
- Total structure area: 2,310
- Total interior livable area: 2,310 sqft
Video & virtual tour
Property
Parking
- Parking features: Off Street
Accessibility
- Accessibility features: Accessible Approachwith Ramp, Accessible Doors, Accessible Entrance, Accessible Full Bath, Accessible Hallway, Caregiver Quarters, Minimal Steps, One Level, Utility Room On Main, Accessibility
Features
- Levels: Two
- Stories: 2
- Patio & porch: Deck, Porch
- Has spa: Yes
- Spa features: Bath
- Fencing: Fenced
Lot
- Size: 8,712 Square Feet
- Features: Level, SqFt 7000 to 9999
Details
- Additional structures: Outbuilding, PoultryCoop
- Parcel number: 00657471
Construction
Type & style
- Home type: SingleFamily
- Architectural style: Craftsman
- Property subtype: Residential, Single Family Residence
Materials
- Cement Siding, Lap Siding
- Foundation: Concrete Perimeter
- Roof: Composition
Condition
- Updated/Remodeled
- New construction: No
- Year built: 1930
Utilities & green energy
- Sewer: Public Sewer
- Water: Public
Community & HOA
Community
- Security: Security Gate
HOA
- Has HOA: No
Location
- Region: Sandy
Financial & listing details
- Price per square foot: $247/sqft
- Tax assessed value: $507,869
- Annual tax amount: $3,370
- Date on market: 9/13/2022
- Listing terms: Cash,Conventional,FHA,USDA Loan,VA Loan
- Road surface type: Paved
Estimated market value
Not available
Estimated sales range
Not available
Not available
Price history
Price history
| Date | Event | Price |
|---|---|---|
| 11/12/2025 | Price change | $569,950-1.7%$247/sqft |
Source: | ||
| 8/7/2025 | Price change | $579,950-1.7%$251/sqft |
Source: | ||
| 6/16/2025 | Price change | $589,950-0.8%$255/sqft |
Source: | ||
| 1/29/2025 | Price change | $594,950-0.8%$258/sqft |
Source: | ||
| 11/26/2024 | Listed for sale | $599,950$260/sqft |
Source: | ||
Public tax history
Public tax history
| Year | Property taxes | Tax assessment |
|---|---|---|
| 2024 | $3,370 +2.7% | $199,107 +3% |
| 2023 | $3,282 +2.8% | $193,308 +3% |
| 2022 | $3,192 +3.6% | $187,678 +3% |
Find assessor info on the county website
BuyAbility℠ payment
Est. payment
$3,310/mo
Principal & interest
$2717
Property taxes
$394
Home insurance
$199
Climate risks
Neighborhood: 97055
Nearby schools
GreatSchools rating
- 7/10Sandy Grade SchoolGrades: K-5Distance: 0.3 mi
- 5/10Cedar Ridge Middle SchoolGrades: 6-8Distance: 0.1 mi
- 5/10Sandy High SchoolGrades: 9-12Distance: 0.7 mi
Schools provided by the listing agent
- Elementary: Sandy
- Middle: Cedar Ridge
- High: Sandy
Source: RMLS (OR). This data may not be complete. We recommend contacting the local school district to confirm school assignments for this home.
- Loading
- Loading
