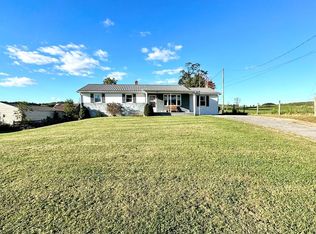Nice 3 BR 2 BA manufactured home in the country! Large living room with gas fireplace, large kitchen and open dining room with sliding doors leading to the back patio. New range/oven and refrigerator being installed Master bedroom suite with garden tub/shower combo. All bedrooms are large sized with laminate flooring throughout the home. New metal roof in 2016. Insulated replacement windows installed in 2008. Newer hot water heater. Nice back patio for family gatherings! Great lot with some fencing and large metal 3 car garage!! Quiet location in the country but close to both Chilhowie and Glade Spring. Great for first time homebuyers or perfect second home in the mountains!
This property is off market, which means it's not currently listed for sale or rent on Zillow. This may be different from what's available on other websites or public sources.
