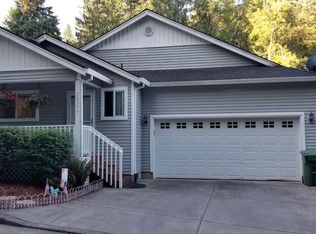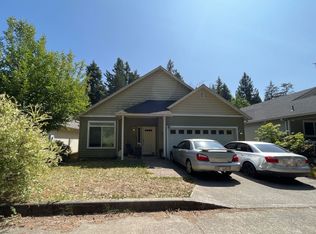Sold
$430,000
38375 Dubarko Rd, Sandy, OR 97055
3beds
1,758sqft
Residential, Single Family Residence
Built in 2007
-- sqft lot
$446,400 Zestimate®
$245/sqft
$2,644 Estimated rent
Home value
$446,400
$424,000 - $469,000
$2,644/mo
Zestimate® history
Loading...
Owner options
Explore your selling options
What's special
Lovely home across the street from Tickle Creek Trail and minutes to downtown Sandy. Beautifully updated new kitchen with quartz countertops and black SS, and new carpets throughout. Fireplace in living room. Lovely balcony facing park. Spacious two car garage. Primary on main, lower level has two additional bedrooms and a large family room. Not to be missed!
Zillow last checked: 8 hours ago
Listing updated: May 10, 2023 at 04:22am
Listed by:
Kelly Sandstrom 503-267-3099,
Suburbia Realty Group
Bought with:
OR and WA Non Rmls, NA
Non Rmls Broker
Source: RMLS (OR),MLS#: 23679191
Facts & features
Interior
Bedrooms & bathrooms
- Bedrooms: 3
- Bathrooms: 3
- Full bathrooms: 2
- Partial bathrooms: 1
- Main level bathrooms: 2
Primary bedroom
- Features: Suite, Walkin Closet
- Level: Main
- Area: 156
- Dimensions: 13 x 12
Bedroom 2
- Level: Lower
- Area: 135
- Dimensions: 15 x 9
Bedroom 3
- Level: Lower
- Area: 110
- Dimensions: 11 x 10
Dining room
- Features: Great Room
- Level: Main
Family room
- Level: Lower
- Area: 200
- Dimensions: 20 x 10
Kitchen
- Level: Main
- Area: 90
- Width: 9
Living room
- Features: Fireplace
- Level: Main
- Area: 210
- Dimensions: 15 x 14
Heating
- Forced Air, Fireplace(s)
Cooling
- Central Air
Appliances
- Included: Dishwasher, Disposal, Free-Standing Range, Free-Standing Refrigerator, Microwave, Stainless Steel Appliance(s), Gas Water Heater
- Laundry: Laundry Room
Features
- High Ceilings, Quartz, Great Room, Suite, Walk-In Closet(s), Kitchen Island, Tile
- Flooring: Vinyl
- Windows: Vinyl Frames
- Basement: None
- Number of fireplaces: 1
- Fireplace features: Gas
Interior area
- Total structure area: 1,758
- Total interior livable area: 1,758 sqft
Property
Parking
- Total spaces: 2
- Parking features: Driveway, Off Street, Attached
- Attached garage spaces: 2
- Has uncovered spaces: Yes
Features
- Stories: 2
- Patio & porch: Deck, Patio, Porch
- Has view: Yes
- View description: Trees/Woods
Lot
- Features: Gentle Sloping, SqFt 0K to 2999
Details
- Parcel number: 05009784
Construction
Type & style
- Home type: SingleFamily
- Architectural style: Contemporary,Traditional
- Property subtype: Residential, Single Family Residence
Materials
- Vinyl Siding
- Foundation: Slab
- Roof: Composition
Condition
- Resale
- New construction: No
- Year built: 2007
Utilities & green energy
- Gas: Gas
- Sewer: Public Sewer
- Water: Public
Community & neighborhood
Location
- Region: Sandy
- Subdivision: Barlow Ridge
Other
Other facts
- Listing terms: Cash,Conventional,FHA,VA Loan
- Road surface type: Paved
Price history
| Date | Event | Price |
|---|---|---|
| 5/10/2023 | Sold | $430,000-2.3%$245/sqft |
Source: | ||
| 4/16/2023 | Pending sale | $440,000$250/sqft |
Source: | ||
| 4/6/2023 | Listed for sale | $440,000+180.7%$250/sqft |
Source: | ||
| 4/3/2012 | Sold | $156,750+1.2%$89/sqft |
Source: | ||
| 11/15/2011 | Listed for sale | $154,900-29.8%$88/sqft |
Source: Coldwell Banker Seal Properties #11620633 Report a problem | ||
Public tax history
| Year | Property taxes | Tax assessment |
|---|---|---|
| 2024 | $3,797 +2.7% | $224,342 +3% |
| 2023 | $3,698 +2.8% | $217,808 +3% |
| 2022 | $3,597 +3.6% | $211,465 +3% |
Find assessor info on the county website
Neighborhood: 97055
Nearby schools
GreatSchools rating
- 7/10Sandy Grade SchoolGrades: K-5Distance: 0.6 mi
- 7/10Boring Middle SchoolGrades: 6-8Distance: 6.1 mi
- 5/10Sandy High SchoolGrades: 9-12Distance: 1.2 mi
Schools provided by the listing agent
- Elementary: Sandy
- Middle: Boring
- High: Sandy
Source: RMLS (OR). This data may not be complete. We recommend contacting the local school district to confirm school assignments for this home.
Get a cash offer in 3 minutes
Find out how much your home could sell for in as little as 3 minutes with a no-obligation cash offer.
Estimated market value
$446,400
Get a cash offer in 3 minutes
Find out how much your home could sell for in as little as 3 minutes with a no-obligation cash offer.
Estimated market value
$446,400

