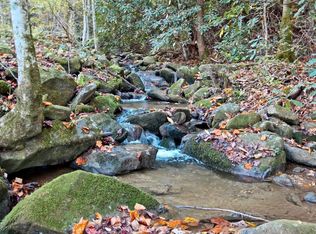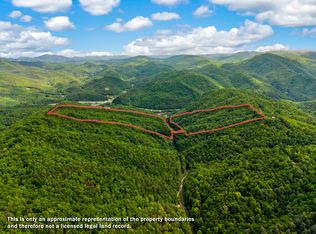Main level has kitchen with granite countertops, hickory cabinets, living room with wood fireplace, custom wood mantel, with custom stonework, view of cathedral ceiling, and view of loft with custom wood railing. Hand made Aspen ladder leads to the loft. Main floor also has bedroom with walk-in closet, master bath with a corner Jacuzzi tub, and separate shower. Main floor also has a half bath with washer and dryer behind louvered closet doors. Wood ceiling with beams in the bedroom, loft, and cathedral ceiling. Basement has a full bathroom, and plenty of storage. There is a full wrap around deck on main level, and partially wrap around deck on the basement level. House is stained D-log siding with dimensional shingles. Hardwood floors throughout main level, except laminated tile in bathrooms. House is surrounded by Cherokee National Forest.
This property is off market, which means it's not currently listed for sale or rent on Zillow. This may be different from what's available on other websites or public sources.

