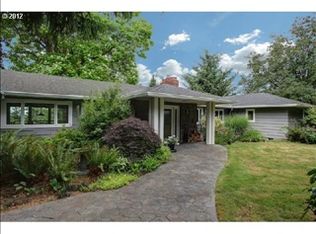View, view and more view. 180 degree view of the coastal range. Enjoy the sunsets from the full stretch deck or inside from the bank of windows. Separate living quarters below. Two kitchens, two fireplaces, two laundry areas, two car garage, too much to mention.
This property is off market, which means it's not currently listed for sale or rent on Zillow. This may be different from what's available on other websites or public sources.
