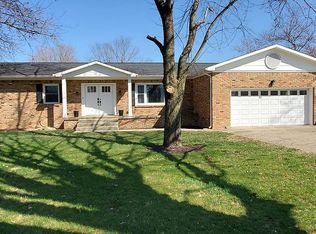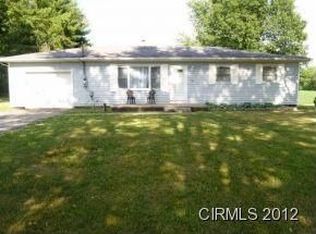Closed
$156,900
3837 S Garthwaite Rd, Marion, IN 46953
3beds
1,014sqft
Single Family Residence
Built in 1964
0.46 Acres Lot
$171,000 Zestimate®
$--/sqft
$1,242 Estimated rent
Home value
$171,000
$123,000 - $238,000
$1,242/mo
Zestimate® history
Loading...
Owner options
Explore your selling options
What's special
This charming brick ranch is ideally located on the outskirts of Marion and Gas City, providing the perfect blend of city convenience and country tranquility. Featuring a fully fenced backyard, this home offers scenic views of an open field, providing a serene and picturesque setting that the current owner loves for its peaceful and relaxing atmosphere. This brick ranch has an open kitchen concept with it's own island, along with offering 3 bedrooms, 1 bathroom, and a living room, this home provides ample space for comfortable living. This property’s prime location between Marion and Gas City ensures easy access to shopping, dining, and entertainment while offering the peacefulness of country living.
Zillow last checked: 8 hours ago
Listing updated: August 23, 2024 at 11:37am
Listed by:
Lindsay Howell Cell:765-506-0010,
Howell Realty Group, LLC
Bought with:
Brooks Davis, RB24000819
Moving Real Estate
Source: IRMLS,MLS#: 202422844
Facts & features
Interior
Bedrooms & bathrooms
- Bedrooms: 3
- Bathrooms: 1
- Full bathrooms: 1
- Main level bedrooms: 3
Bedroom 1
- Level: Main
Bedroom 2
- Level: Main
Dining room
- Level: Main
- Area: 90
- Dimensions: 9 x 10
Kitchen
- Level: Main
- Area: 117
- Dimensions: 13 x 9
Living room
- Level: Main
- Area: 216
- Dimensions: 12 x 18
Heating
- Natural Gas, Forced Air
Cooling
- Central Air
Appliances
- Included: Range/Oven Hook Up Elec, Dishwasher, Refrigerator, Washer, Electric Cooktop, Dryer-Electric, Electric Oven, Electric Water Heater, Water Softener Owned
- Laundry: Electric Dryer Hookup, Main Level, Washer Hookup
Features
- Ceiling Fan(s), Laminate Counters, Kitchen Island, Open Floorplan, Tub and Separate Shower
- Flooring: Hardwood, Laminate
- Windows: Window Treatments
- Basement: Crawl Space,Block,Concrete
- Has fireplace: No
Interior area
- Total structure area: 1,014
- Total interior livable area: 1,014 sqft
- Finished area above ground: 1,014
- Finished area below ground: 0
Property
Parking
- Total spaces: 1
- Parking features: Attached, Garage Door Opener, Gravel
- Attached garage spaces: 1
- Has uncovered spaces: Yes
Features
- Levels: One
- Stories: 1
- Patio & porch: Patio
- Fencing: Chain Link,Privacy,Wood
Lot
- Size: 0.46 Acres
- Dimensions: 100X200
- Features: Level, City/Town/Suburb
Details
- Additional structures: Shed
- Parcel number: 270722203006.000001
- Zoning description: Residential Suburban
Construction
Type & style
- Home type: SingleFamily
- Architectural style: Ranch
- Property subtype: Single Family Residence
Materials
- Brick, Vinyl Siding
- Roof: Shingle
Condition
- New construction: No
- Year built: 1964
Utilities & green energy
- Sewer: Septic Tank
- Water: Well
Community & neighborhood
Location
- Region: Marion
- Subdivision: Other
Other
Other facts
- Listing terms: Conventional,FHA,USDA Loan,VA Loan
Price history
| Date | Event | Price |
|---|---|---|
| 8/23/2024 | Sold | $156,900+1.3% |
Source: | ||
| 7/31/2024 | Pending sale | $154,900 |
Source: | ||
| 7/24/2024 | Listed for sale | $154,900 |
Source: | ||
| 6/27/2024 | Pending sale | $154,900 |
Source: | ||
| 6/21/2024 | Listed for sale | $154,900+134.7% |
Source: | ||
Public tax history
| Year | Property taxes | Tax assessment |
|---|---|---|
| 2024 | $492 +13% | $105,300 -0.9% |
| 2023 | $435 +20.5% | $106,300 +12.8% |
| 2022 | $361 +29.4% | $94,200 +11.9% |
Find assessor info on the county website
Neighborhood: 46953
Nearby schools
GreatSchools rating
- 4/10Frances Slocum Elementary SchoolGrades: PK-4Distance: 2.9 mi
- 4/10Mcculloch Junior High SchoolGrades: 7-8Distance: 2.6 mi
- 3/10Marion High SchoolGrades: 9-12Distance: 3.1 mi
Schools provided by the listing agent
- Elementary: Frances Slocum/Justice
- Middle: McCulloch/Justice
- High: Marion
- District: Marion Community Schools
Source: IRMLS. This data may not be complete. We recommend contacting the local school district to confirm school assignments for this home.
Get pre-qualified for a loan
At Zillow Home Loans, we can pre-qualify you in as little as 5 minutes with no impact to your credit score.An equal housing lender. NMLS #10287.

