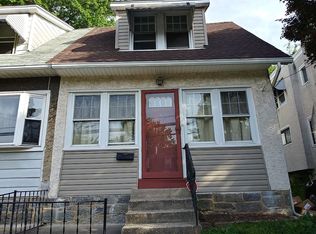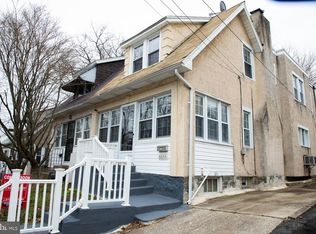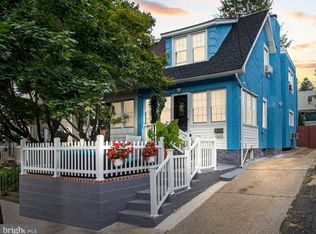Sold for $185,000
$185,000
3837 Marshall Rd, Drexel Hill, PA 19026
3beds
1,554sqft
Single Family Residence
Built in 1945
2,614 Square Feet Lot
$188,400 Zestimate®
$119/sqft
$2,302 Estimated rent
Home value
$188,400
$170,000 - $209,000
$2,302/mo
Zestimate® history
Loading...
Owner options
Explore your selling options
What's special
INVESTOR SPECIAL! TREMENDOUS POTENTIAL! This 3-bedroom, 1.5-bathroom home in desirable Drexel Hill presents an exceptional opportunity for the right buyer. Property is being sold AS-IS and requires extensive renovation, making it perfect for investors, contractors, or ambitious homeowners looking to create their dream home from the ground up. The solid bones of this property offer endless possibilities to customize and modernize to today's standards. With three generously-sized bedrooms and convenient half bath, the layout provides a great foundation for transformation. Located in the heart of Drexel Hill with easy access to transportation, shopping, and local amenities. This diamond in the rough won't last long at this price point! Bring your vision, tools, and contractor - this home is ready for a complete makeover.
Zillow last checked: 8 hours ago
Listing updated: July 31, 2025 at 03:26am
Listed by:
Zach Behr 215-664-1008,
Keller Williams Real Estate-Blue Bell,
Co-Listing Agent: Laura Elizabeth Behr 215-706-8630,
Keller Williams Real Estate-Blue Bell
Bought with:
Stephen Feng, RS366745
Home Vista Realty
Source: Bright MLS,MLS#: PADE2094008
Facts & features
Interior
Bedrooms & bathrooms
- Bedrooms: 3
- Bathrooms: 2
- Full bathrooms: 1
- 1/2 bathrooms: 1
Primary bedroom
- Level: Upper
- Area: 256 Square Feet
- Dimensions: 16 X 16
Bedroom 1
- Level: Upper
- Area: 192 Square Feet
- Dimensions: 12 X 16
Bedroom 2
- Level: Upper
- Area: 100 Square Feet
- Dimensions: 10 X 10
Dining room
- Level: Main
- Area: 192 Square Feet
- Dimensions: 12 X 16
Kitchen
- Features: Kitchen - Gas Cooking
- Level: Main
- Area: 160 Square Feet
- Dimensions: 10 X 16
Living room
- Level: Main
- Area: 224 Square Feet
- Dimensions: 14 X 16
Heating
- Hot Water, Natural Gas
Cooling
- Wall Unit(s), Electric
Appliances
- Included: Gas Water Heater
- Laundry: In Basement
Features
- Basement: Full
- Number of fireplaces: 1
Interior area
- Total structure area: 1,554
- Total interior livable area: 1,554 sqft
- Finished area above ground: 1,554
- Finished area below ground: 0
Property
Parking
- Total spaces: 1
- Parking features: Garage Faces Rear, Shared Driveway, On Street, Driveway, Detached
- Garage spaces: 1
- Has uncovered spaces: Yes
Accessibility
- Accessibility features: None
Features
- Levels: Two
- Stories: 2
- Patio & porch: Patio
- Exterior features: Sidewalks, Street Lights
- Pool features: None
Lot
- Size: 2,614 sqft
- Dimensions: 25.00 x 100.00
- Features: Front Yard, Rear Yard
Details
- Additional structures: Above Grade, Below Grade
- Parcel number: 16130235200
- Zoning: RESID
- Special conditions: Standard
Construction
Type & style
- Home type: SingleFamily
- Architectural style: Straight Thru
- Property subtype: Single Family Residence
- Attached to another structure: Yes
Materials
- Stucco
- Foundation: Brick/Mortar
Condition
- New construction: No
- Year built: 1945
Utilities & green energy
- Electric: 100 Amp Service
- Sewer: Public Sewer
- Water: Public
Community & neighborhood
Location
- Region: Drexel Hill
- Subdivision: Drexel Hill
- Municipality: UPPER DARBY TWP
Other
Other facts
- Listing agreement: Exclusive Right To Sell
- Ownership: Fee Simple
Price history
| Date | Event | Price |
|---|---|---|
| 7/31/2025 | Sold | $185,000-7.5%$119/sqft |
Source: | ||
| 7/7/2025 | Pending sale | $200,000$129/sqft |
Source: | ||
| 6/30/2025 | Listed for sale | $200,000+146.9%$129/sqft |
Source: | ||
| 12/3/1999 | Sold | $81,000$52/sqft |
Source: Public Record Report a problem | ||
Public tax history
| Year | Property taxes | Tax assessment |
|---|---|---|
| 2025 | $5,814 +3.5% | $132,840 |
| 2024 | $5,618 +1% | $132,840 |
| 2023 | $5,565 +2.8% | $132,840 |
Find assessor info on the county website
Neighborhood: 19026
Nearby schools
GreatSchools rating
- 2/10Garrettford El SchoolGrades: 1-5Distance: 0.2 mi
- 2/10Drexel Hill Middle SchoolGrades: 6-8Distance: 1.1 mi
- 3/10Upper Darby Senior High SchoolGrades: 9-12Distance: 1.2 mi
Schools provided by the listing agent
- High: Upper Darby Senior
- District: Upper Darby
Source: Bright MLS. This data may not be complete. We recommend contacting the local school district to confirm school assignments for this home.

Get pre-qualified for a loan
At Zillow Home Loans, we can pre-qualify you in as little as 5 minutes with no impact to your credit score.An equal housing lender. NMLS #10287.


