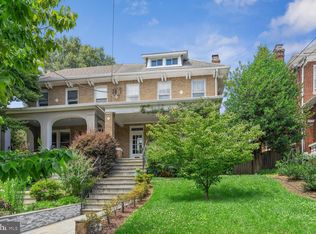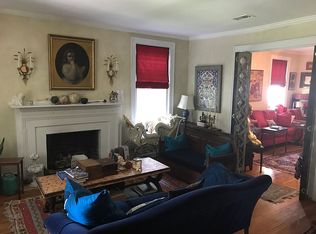Totally Renovated Semi-Detached Home located in Observatory Circle is available for the most discerning eye .From the professionally landscaped yard and private detached two car garage to the gleaming hardwood floors and impeccably renovated interior this is a Home that possesses all that one may want or need. Large fully renovated basement with full bath completes this gem!!!
This property is off market, which means it's not currently listed for sale or rent on Zillow. This may be different from what's available on other websites or public sources.

