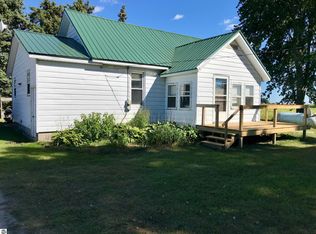Sold for $225,000 on 09/20/24
$225,000
3837 E Van Buren Rd, Alma, MI 48801
4beds
2,000sqft
Single Family Residence
Built in 1900
1 Acres Lot
$236,300 Zestimate®
$113/sqft
$1,571 Estimated rent
Home value
$236,300
Estimated sales range
Not available
$1,571/mo
Zestimate® history
Loading...
Owner options
Explore your selling options
What's special
This charming 4 bedroom bi-level home is perfect for those looking for a spacious and peaceful country retreat. With 2 bathrooms, there is plenty of room for a growing family or guests. The attached 2 car garage provides convenient access to the home, while the extra shed outside offers additional storage space for tools or outdoor equipment. Situated on 1 acre of land, this home is surrounded by fields, offering stunning views and privacy. The barn on the property adds to the country charm and provides even more storage space or potential for a hobby or workshop area. Inside, the home features a cozy living room and a spacious eat in kitchen with plenty of counter and cabinet space. The bedrooms are all generously sized and offer plenty of natural light. The outdoor space includes a large yard with plenty of room for gardening or outdoor activities. Overall, this 4 bedroom bi-level home with 1.5 bathrooms, an attached 2 car garage, and additional shed and barn is the perfect country oasis for those looking to escape the hustle and bustle of city life.
Zillow last checked: 8 hours ago
Listing updated: September 24, 2024 at 02:33am
Listed by:
Rachel Shoemaker 989-817-8593,
FIVE STAR REAL ESTATE - MT. PLEASANT 616-791-1500
Bought with:
Penny Brecht, 6501400585
43 NORTH REALTY
Source: NGLRMLS,MLS#: 1924611
Facts & features
Interior
Bedrooms & bathrooms
- Bedrooms: 4
- Bathrooms: 2
- Full bathrooms: 2
- Main level bathrooms: 1
- Main level bedrooms: 2
Primary bedroom
- Level: Main
- Area: 114.3
- Dimensions: 12.58 x 9.08
Bedroom 2
- Level: Main
- Area: 81.25
- Dimensions: 9.75 x 8.33
Bedroom 3
- Level: Upper
- Area: 180.38
- Dimensions: 18.5 x 9.75
Bedroom 4
- Level: Upper
- Area: 96.35
- Dimensions: 10.42 x 9.25
Primary bathroom
- Features: Shared
Kitchen
- Area: 233.28
- Dimensions: 12.67 x 18.42
Living room
- Area: 269.5
- Dimensions: 16.33 x 16.5
Heating
- Baseboard, Propane
Cooling
- Window Unit(s), Window A/C Unit(s)
Appliances
- Included: Refrigerator, Oven/Range, Dishwasher, Microwave
- Laundry: Lower Level
Features
- Drywall, DSL
- Basement: Unfinished,Interior Entry
- Has fireplace: No
- Fireplace features: None
Interior area
- Total structure area: 2,000
- Total interior livable area: 2,000 sqft
- Finished area above ground: 2,000
- Finished area below ground: 0
Property
Parking
- Total spaces: 2
- Parking features: Attached, Gravel, Private
- Attached garage spaces: 2
Accessibility
- Accessibility features: None
Features
- Levels: Bi-Level
- Exterior features: None
- Waterfront features: None
Lot
- Size: 1 Acres
- Dimensions: 210 x 210
- Features: Cleared, Metes and Bounds
Details
- Additional structures: Barn(s), Shed(s)
- Parcel number: 0400301310
- Zoning description: Residential
Construction
Type & style
- Home type: SingleFamily
- Property subtype: Single Family Residence
Materials
- 2x6 Framing, Vinyl Siding
- Roof: Metal
Condition
- New construction: No
- Year built: 1900
- Major remodel year: 2024
Utilities & green energy
- Sewer: Private Sewer
- Water: Private
Community & neighborhood
Security
- Security features: Smoke Detector(s)
Community
- Community features: None
Location
- Region: Alma
- Subdivision: NA
HOA & financial
HOA
- Services included: None
Other
Other facts
- Listing agreement: Exclusive Right Sell
- Listing terms: Conventional,Cash,FHA,USDA Loan,VA Loan
- Ownership type: Private Owner
- Road surface type: Gravel
Price history
| Date | Event | Price |
|---|---|---|
| 9/20/2024 | Sold | $225,000-2.1%$113/sqft |
Source: | ||
| 8/13/2024 | Pending sale | $229,900$115/sqft |
Source: | ||
| 8/8/2024 | Price change | $229,900-4.2%$115/sqft |
Source: | ||
| 7/29/2024 | Price change | $239,900-4%$120/sqft |
Source: | ||
| 7/11/2024 | Listed for sale | $249,900+177.7%$125/sqft |
Source: | ||
Public tax history
| Year | Property taxes | Tax assessment |
|---|---|---|
| 2025 | $2,059 -13.3% | $79,200 +19.8% |
| 2024 | $2,374 | $66,100 -13.8% |
| 2023 | -- | $76,700 +8% |
Find assessor info on the county website
Neighborhood: 48801
Nearby schools
GreatSchools rating
- 3/10Eugene M. Nikkari ElementaryGrades: 3-5Distance: 4.7 mi
- 5/10T.S. Nurnberger Middle SchoolGrades: 6-8Distance: 4.9 mi
- 6/10St. Louis High SchoolGrades: 9-12Distance: 4.9 mi
Schools provided by the listing agent
- District: Alma Public Schools
Source: NGLRMLS. This data may not be complete. We recommend contacting the local school district to confirm school assignments for this home.

Get pre-qualified for a loan
At Zillow Home Loans, we can pre-qualify you in as little as 5 minutes with no impact to your credit score.An equal housing lender. NMLS #10287.
Sell for more on Zillow
Get a free Zillow Showcase℠ listing and you could sell for .
$236,300
2% more+ $4,726
With Zillow Showcase(estimated)
$241,026