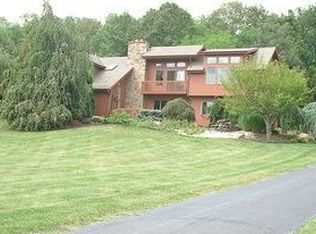Sold for $1,057,000 on 09/11/25
$1,057,000
3837 Curly Hill Rd, Doylestown, PA 18902
4beds
3,831sqft
Single Family Residence
Built in 1800
4.76 Acres Lot
$1,063,700 Zestimate®
$276/sqft
$4,799 Estimated rent
Home value
$1,063,700
$989,000 - $1.14M
$4,799/mo
Zestimate® history
Loading...
Owner options
Explore your selling options
What's special
Wellspring Farm offers the romantic setting that attracts every stone farmhouse lover. Set way back from the road with great pastoral views, this property features a bank barn with one stone wall and its own panorama from the second floor. Clapboard additions to both sides of the house give it a sense of balance, and a large rear addition adds generous space to the floor plan on both levels. The family room extends all the way across the back of the house, with generously sized bedrooms upstairs. Interior stone walls with deep window frames add charm to rooms already impressive with vintage features intact. One of the windows in the parlor is built with glass doors, creating a wonderful mini-greenhouse for your plants. Sip your wine from the flagstone patio in the front, overlooking this special property that is guaranteed to fill you with a sense of serenity. This is truly a classic stone house.
Zillow last checked: 8 hours ago
Listing updated: September 11, 2025 at 05:00pm
Listed by:
Mercedes Hayes 908-892-9467,
Addison Wolfe Real Estate
Bought with:
Susan Podhor, RS274127
Compass RE
Source: Bright MLS,MLS#: PABU2091760
Facts & features
Interior
Bedrooms & bathrooms
- Bedrooms: 4
- Bathrooms: 3
- Full bathrooms: 2
- 1/2 bathrooms: 1
- Main level bathrooms: 1
Primary bedroom
- Level: Upper
- Area: 234 Square Feet
- Dimensions: 18 x 13
Bedroom 2
- Features: Built-in Features
- Level: Upper
- Area: 228 Square Feet
- Dimensions: 19 x 12
Bedroom 3
- Level: Upper
- Area: 224 Square Feet
- Dimensions: 16 x 14
Bedroom 4
- Level: Upper
- Area: 350 Square Feet
- Dimensions: 25 x 14
Primary bathroom
- Features: Bathroom - Stall Shower
- Level: Upper
- Area: 143 Square Feet
- Dimensions: 13 x 11
Dining room
- Level: Main
- Area: 224 Square Feet
- Dimensions: 16 x 14
Family room
- Features: Fireplace - Other
- Level: Main
- Area: 528 Square Feet
- Dimensions: 33 x 16
Other
- Level: Upper
- Area: 120 Square Feet
- Dimensions: 12 x 10
Half bath
- Level: Main
- Area: 36 Square Feet
- Dimensions: 6 x 6
Kitchen
- Features: Kitchen Island
- Level: Main
- Area: 180 Square Feet
- Dimensions: 15 x 12
Laundry
- Level: Main
- Area: 192 Square Feet
- Dimensions: 16 x 12
Living room
- Features: Fireplace - Other
- Level: Main
- Area: 450 Square Feet
- Dimensions: 25 x 18
Mud room
- Level: Main
- Area: 117 Square Feet
- Dimensions: 13 x 9
Sitting room
- Level: Main
- Area: 224 Square Feet
- Dimensions: 16 x 14
Heating
- Radiator, Oil
Cooling
- Central Air, Electric
Appliances
- Included: Water Heater
- Laundry: Main Level, Laundry Room, Mud Room
Features
- Additional Stairway, Attic, Built-in Features, Formal/Separate Dining Room, Kitchen Island, Upgraded Countertops
- Flooring: Wood
- Basement: Unfinished
- Number of fireplaces: 2
- Fireplace features: Stone, Brick, Wood Burning, Wood Burning Stove
Interior area
- Total structure area: 3,831
- Total interior livable area: 3,831 sqft
- Finished area above ground: 3,831
- Finished area below ground: 0
Property
Parking
- Total spaces: 2
- Parking features: Other, Driveway, Detached
- Garage spaces: 2
- Has uncovered spaces: Yes
Accessibility
- Accessibility features: Accessible Entrance
Features
- Levels: Two
- Stories: 2
- Pool features: None
- Has spa: Yes
- Spa features: Bath
Lot
- Size: 4.76 Acres
Details
- Additional structures: Above Grade, Below Grade
- Parcel number: 34011003
- Zoning: RO
- Special conditions: Standard
Construction
Type & style
- Home type: SingleFamily
- Architectural style: Farmhouse/National Folk
- Property subtype: Single Family Residence
Materials
- Stone, Frame
- Foundation: Stone
- Roof: Slate,Asphalt
Condition
- Very Good
- New construction: No
- Year built: 1800
Utilities & green energy
- Sewer: On Site Septic
- Water: Well
Community & neighborhood
Location
- Region: Doylestown
- Municipality: PLUMSTEAD TWP
Other
Other facts
- Listing agreement: Exclusive Right To Sell
- Ownership: Fee Simple
Price history
| Date | Event | Price |
|---|---|---|
| 9/11/2025 | Sold | $1,057,000-11.9%$276/sqft |
Source: | ||
| 7/10/2025 | Pending sale | $1,200,000$313/sqft |
Source: | ||
| 5/31/2025 | Price change | $1,200,000-7.7%$313/sqft |
Source: | ||
| 5/2/2025 | Listed for sale | $1,300,000+59.5%$339/sqft |
Source: | ||
| 11/4/2009 | Sold | $815,000-10.4%$213/sqft |
Source: Public Record Report a problem | ||
Public tax history
| Year | Property taxes | Tax assessment |
|---|---|---|
| 2025 | $11,862 | $65,640 |
| 2024 | $11,862 +7.4% | $65,640 |
| 2023 | $11,043 +1.1% | $65,640 |
Find assessor info on the county website
Neighborhood: 18902
Nearby schools
GreatSchools rating
- 8/10Groveland El SchoolGrades: K-6Distance: 1 mi
- 8/10Tohickon Middle SchoolGrades: 7-9Distance: 1.5 mi
- 10/10Central Bucks High School-WestGrades: 10-12Distance: 3.7 mi
Schools provided by the listing agent
- District: Central Bucks
Source: Bright MLS. This data may not be complete. We recommend contacting the local school district to confirm school assignments for this home.

Get pre-qualified for a loan
At Zillow Home Loans, we can pre-qualify you in as little as 5 minutes with no impact to your credit score.An equal housing lender. NMLS #10287.
Sell for more on Zillow
Get a free Zillow Showcase℠ listing and you could sell for .
$1,063,700
2% more+ $21,274
With Zillow Showcase(estimated)
$1,084,974