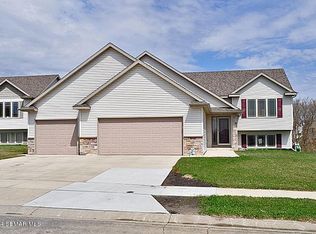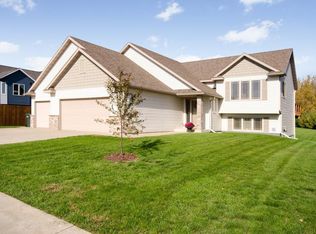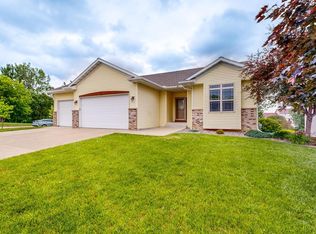Closed
$380,000
3837 Blossom St NW, Rochester, MN 55901
4beds
2,104sqft
Single Family Residence
Built in 2006
0.41 Acres Lot
$395,500 Zestimate®
$181/sqft
$2,460 Estimated rent
Home value
$395,500
$376,000 - $415,000
$2,460/mo
Zestimate® history
Loading...
Owner options
Explore your selling options
What's special
This 4 bed 2 bath walk-out home with a heated 2 car garage is an excellent opportunity for anyone looking for a well maintained home. Get ready for hosting spring and summer gatherings on this large 0.4 acre lot, offering amazing landscaping and plenty of outdoor space for activities and entertaining. The oversized deck off the kitchen and dining areas is complimented by an additional 48 x 15 cedar deck nestled next to the woods! Fresh paint in the home and garage with updated flooring! The home has an open modern design and all the amenities needed for a safe and comfortable lifestyle with an in-home security system. Newer furnace, AC, water heater and updated appliances make this home is a perfect solution for turnkey living.
Zillow last checked: 8 hours ago
Listing updated: May 06, 2025 at 08:25am
Listed by:
Karl Rogers 507-884-6678,
Dwell Realty Group LLC
Bought with:
Keller Williams Premier Realty
Source: NorthstarMLS as distributed by MLS GRID,MLS#: 6344930
Facts & features
Interior
Bedrooms & bathrooms
- Bedrooms: 4
- Bathrooms: 2
- Full bathrooms: 2
Bedroom 1
- Level: Upper
- Area: 144 Square Feet
- Dimensions: 12x12
Bedroom 2
- Level: Upper
- Area: 117 Square Feet
- Dimensions: 9x13
Bedroom 3
- Level: Lower
- Area: 126 Square Feet
- Dimensions: 9x14
Bedroom 4
- Level: Lower
- Area: 110 Square Feet
- Dimensions: 11x10
Deck
- Level: Upper
- Area: 240 Square Feet
- Dimensions: 12x20
Deck
- Level: Lower
- Area: 672 Square Feet
- Dimensions: 48x14
Dining room
- Level: Upper
- Area: 108 Square Feet
- Dimensions: 12x9
Family room
- Level: Upper
- Area: 221 Square Feet
- Dimensions: 17x13
Foyer
- Level: Main
- Area: 36 Square Feet
- Dimensions: 6x6
Kitchen
- Level: Upper
- Area: 84 Square Feet
- Dimensions: 12x7
Laundry
- Level: Lower
- Area: 78 Square Feet
- Dimensions: 13x6
Living room
- Level: Lower
- Area: 459 Square Feet
- Dimensions: 17x27
Patio
- Level: Lower
- Area: 396 Square Feet
- Dimensions: 18x22
Heating
- Forced Air
Cooling
- Central Air
Appliances
- Included: Air-To-Air Exchanger, Dishwasher, Disposal, Dryer, Exhaust Fan, Gas Water Heater, Microwave, Range, Refrigerator, Washer
Features
- Basement: Block,Egress Window(s),Finished,Full,Sump Pump,Walk-Out Access
- Has fireplace: No
Interior area
- Total structure area: 2,104
- Total interior livable area: 2,104 sqft
- Finished area above ground: 1,080
- Finished area below ground: 1,024
Property
Parking
- Total spaces: 2
- Parking features: Attached, Concrete, Garage Door Opener
- Attached garage spaces: 2
- Has uncovered spaces: Yes
- Details: Garage Dimensions (22x22)
Accessibility
- Accessibility features: None
Features
- Levels: Multi/Split
- Patio & porch: Deck, Patio
- Fencing: Partial
Lot
- Size: 0.41 Acres
- Dimensions: 223 x 200 x 68 x 126
- Features: Irregular Lot
Details
- Foundation area: 1024
- Parcel number: 740814059861
- Zoning description: Residential-Single Family
Construction
Type & style
- Home type: SingleFamily
- Property subtype: Single Family Residence
Materials
- Brick/Stone, Vinyl Siding, Frame
- Roof: Asphalt,Pitched
Condition
- Age of Property: 19
- New construction: No
- Year built: 2006
Utilities & green energy
- Electric: Circuit Breakers, Power Company: Rochester Public Utilities
- Gas: Natural Gas
- Sewer: City Sewer/Connected
- Water: City Water/Connected
Community & neighborhood
Location
- Region: Rochester
- Subdivision: Orchard Ridge 1st Add
HOA & financial
HOA
- Has HOA: No
Price history
| Date | Event | Price |
|---|---|---|
| 7/14/2023 | Sold | $380,000-5%$181/sqft |
Source: | ||
| 7/13/2023 | Pending sale | $399,900$190/sqft |
Source: | ||
| 5/26/2023 | Price change | $399,900-2.4%$190/sqft |
Source: | ||
| 4/16/2023 | Price change | $409,900-2.4%$195/sqft |
Source: | ||
| 3/24/2023 | Listed for sale | $419,900+50%$200/sqft |
Source: | ||
Public tax history
| Year | Property taxes | Tax assessment |
|---|---|---|
| 2024 | $3,654 | $329,000 +14% |
| 2023 | -- | $288,700 -2% |
| 2022 | $3,396 +6.6% | $294,700 +20.3% |
Find assessor info on the county website
Neighborhood: Northwest Rochester
Nearby schools
GreatSchools rating
- 5/10Sunset Terrace Elementary SchoolGrades: PK-5Distance: 3.7 mi
- 3/10Dakota Middle SchoolGrades: 6-8Distance: 1.3 mi
- 5/10John Marshall Senior High SchoolGrades: 8-12Distance: 4.2 mi
Get a cash offer in 3 minutes
Find out how much your home could sell for in as little as 3 minutes with a no-obligation cash offer.
Estimated market value$395,500
Get a cash offer in 3 minutes
Find out how much your home could sell for in as little as 3 minutes with a no-obligation cash offer.
Estimated market value
$395,500



