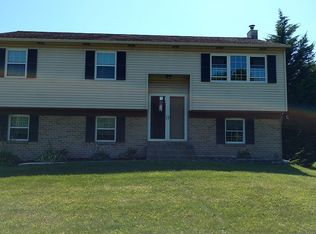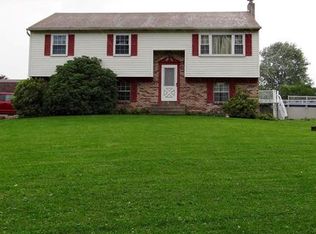Sold for $354,900 on 05/05/23
$354,900
3837 Best Station Rd, Slatington, PA 18080
4beds
1,794sqft
Single Family Residence
Built in 1988
1.01 Acres Lot
$408,800 Zestimate®
$198/sqft
$2,260 Estimated rent
Home value
$408,800
$388,000 - $429,000
$2,260/mo
Zestimate® history
Loading...
Owner options
Explore your selling options
What's special
Welcome to your dream home at 3837 Best Station Rd! This stunning 4 bedroom, 2 full bath bi-level is a hidden gem nestled on a gorgeous wooded, 1+ acre lot, providing the perfect blend of tranquility and modern living. Step inside and be wowed by the new finishes throughout, including stylish flooring, updated fixtures, pellet stove, & gas fireplace on the lower level. The spacious kitchen boasts sleek countertops, ample cabinet space, and stainless steel appliances - perfect for whipping up your favorite meals and entertaining guests. Enjoy easy living in the highly sought-after Northern Lehigh School District, with the added bonus of move-in readiness. Whether you're cozying up by the fireplace or taking in the peaceful scenery from the expansive patio, you'll feel right at home in this serene retreat. Don't miss out on this incredible opportunity to own this great home - schedule your tour today!
Zillow last checked: 8 hours ago
Listing updated: May 16, 2023 at 08:06am
Listed by:
Dustin E. Coughlin 610-573-1592,
Coldwell Banker Hearthside,
Christopher Lawlor 484-560-3226,
Coldwell Banker Hearthside
Bought with:
Amy Templeton, RS272617
Home Team Real Estate
Source: GLVR,MLS#: 714135 Originating MLS: Lehigh Valley MLS
Originating MLS: Lehigh Valley MLS
Facts & features
Interior
Bedrooms & bathrooms
- Bedrooms: 4
- Bathrooms: 2
- Full bathrooms: 2
Bedroom
- Level: First
- Dimensions: 14.00 x 12.00
Bedroom
- Level: First
- Dimensions: 10.00 x 13.00
Bedroom
- Level: First
- Dimensions: 9.00 x 12.00
Bedroom
- Level: Lower
- Dimensions: 13.00 x 10.00
Dining room
- Level: First
- Dimensions: 16.00 x 25.00
Family room
- Level: Lower
- Dimensions: 16.00 x 25.00
Other
- Level: First
- Dimensions: 13.00 x 7.00
Other
- Level: Lower
- Dimensions: 5.00 x 8.00
Kitchen
- Level: First
- Dimensions: 13.00 x 10.00
Laundry
- Level: Lower
- Dimensions: 8.00 x 6.00
Living room
- Level: First
- Dimensions: 11.00 x 15.00
Heating
- Baseboard, Electric, Propane, Pellet Stove
Cooling
- Ceiling Fan(s), Window Unit(s)
Appliances
- Included: Dryer, Dishwasher, Electric Oven, Electric Water Heater, Microwave, Refrigerator, Washer
- Laundry: Lower Level
Features
- Dining Area, Separate/Formal Dining Room, Family Room Lower Level, Game Room
- Flooring: Carpet, Hardwood, Laminate, Resilient, Tile, Vinyl
- Basement: Other
- Has fireplace: Yes
- Fireplace features: Lower Level
Interior area
- Total interior livable area: 1,794 sqft
- Finished area above ground: 1,794
- Finished area below ground: 0
Property
Parking
- Total spaces: 2
- Parking features: Attached, Garage, Off Street
- Attached garage spaces: 2
Features
- Stories: 2
- Patio & porch: Patio
- Exterior features: Patio, Shed, Propane Tank - Leased
- Has view: Yes
- View description: Mountain(s)
Lot
- Size: 1.01 Acres
- Features: Views, Wooded
Details
- Additional structures: Shed(s)
- Parcel number: 555069554551001
- Zoning: RV-RURAL VILLAGE
- Special conditions: Corporate Listing
Construction
Type & style
- Home type: SingleFamily
- Architectural style: Bi-Level
- Property subtype: Single Family Residence
Materials
- Asphalt, Brick, Vinyl Siding
- Roof: Asphalt,Fiberglass
Condition
- Year built: 1988
Utilities & green energy
- Sewer: Septic Tank
- Water: Well
Community & neighborhood
Location
- Region: Slatington
- Subdivision: Not in Development
Other
Other facts
- Listing terms: Cash,Conventional,FHA,USDA Loan,VA Loan
- Ownership type: Fee Simple
Price history
| Date | Event | Price |
|---|---|---|
| 5/5/2023 | Sold | $354,900+2.9%$198/sqft |
Source: | ||
| 4/5/2023 | Pending sale | $344,900$192/sqft |
Source: | ||
| 3/31/2023 | Listed for sale | $344,900+68.2%$192/sqft |
Source: | ||
| 8/30/2016 | Sold | $205,000+2.6%$114/sqft |
Source: | ||
| 7/16/2016 | Listed for sale | $199,900+24.9%$111/sqft |
Source: RE/MAX Unlimited Real Estate #525721 Report a problem | ||
Public tax history
| Year | Property taxes | Tax assessment |
|---|---|---|
| 2025 | $5,371 +3.9% | $178,600 |
| 2024 | $5,170 +2.8% | $178,600 |
| 2023 | $5,027 | $178,600 |
Find assessor info on the county website
Neighborhood: 18080
Nearby schools
GreatSchools rating
- NAPeters El SchoolGrades: K-2Distance: 0.9 mi
- 5/10Northern Lehigh Middle SchoolGrades: 7-8Distance: 3.4 mi
- 6/10Northern Lehigh Senior High SchoolGrades: 9-12Distance: 3.5 mi
Schools provided by the listing agent
- District: Northern Lehigh
Source: GLVR. This data may not be complete. We recommend contacting the local school district to confirm school assignments for this home.

Get pre-qualified for a loan
At Zillow Home Loans, we can pre-qualify you in as little as 5 minutes with no impact to your credit score.An equal housing lender. NMLS #10287.
Sell for more on Zillow
Get a free Zillow Showcase℠ listing and you could sell for .
$408,800
2% more+ $8,176
With Zillow Showcase(estimated)
$416,976
