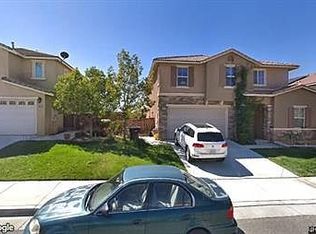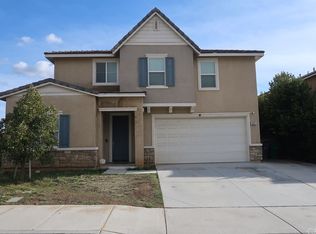Sold for $589,000
Listing Provided by:
Mary Marino DRE #01322400 909-570-6029,
CENTURY 21 LOIS LAUER REALTY
Bought with: KELLER WILLIAMS REALTY
$589,000
38367 High Ridge Dr, Beaumont, CA 92223
5beds
3,088sqft
Single Family Residence
Built in 2007
6,098 Square Feet Lot
$624,600 Zestimate®
$191/sqft
$4,177 Estimated rent
Home value
$624,600
$593,000 - $656,000
$4,177/mo
Zestimate® history
Loading...
Owner options
Explore your selling options
What's special
Beautiful Pool Home in the lovely Shadow Creek community. This gourmet kitchen has granite countertops, stainless steel appliances, a large center island, beautiful maple cabinets and a butler's pantry. There is a large great room right off the kitchen with a built-in entertainment center, a gas burning fireplace, plantation shutters and laminate wood flooring. The formal living room and dining area have plantation shutters and laminate wood flooring.
There is one downstairs bedroom and bath. The second story features a large loft at the top of the stairs, a huge primary bedroom and bath, 3 additional bedrooms and a large upstairs laundry room. The Primary bedroom is spectacular with a huge bathroom that features double sinks, a jacuzzi tub, separate shower and a massive walk-in closet. The home has a sparkling inground pool and a beautiful freestanding wood gazebo that will stay with the home. The home also has solar electricity... This home is truly a delight. It is conveniently located close to the freeway and shopping areas. NO HOA FEES!!
Zillow last checked: 8 hours ago
Listing updated: October 02, 2023 at 03:33pm
Listing Provided by:
Mary Marino DRE #01322400 909-570-6029,
CENTURY 21 LOIS LAUER REALTY
Bought with:
Diego Martines, DRE #02158732
KELLER WILLIAMS REALTY
Source: CRMLS,MLS#: EV23150732 Originating MLS: California Regional MLS
Originating MLS: California Regional MLS
Facts & features
Interior
Bedrooms & bathrooms
- Bedrooms: 5
- Bathrooms: 4
- Full bathrooms: 3
- 1/2 bathrooms: 1
- Main level bathrooms: 1
- Main level bedrooms: 1
Primary bedroom
- Features: Primary Suite
Bedroom
- Features: Bedroom on Main Level
Bathroom
- Features: Bathtub, Dual Sinks, Jetted Tub, Separate Shower, Walk-In Shower
Kitchen
- Features: Butler's Pantry, Granite Counters, Kitchen Island, Kitchen/Family Room Combo
Other
- Features: Walk-In Closet(s)
Heating
- Central
Cooling
- Central Air
Appliances
- Laundry: Laundry Room, Upper Level
Features
- Bedroom on Main Level, Loft, Primary Suite, Walk-In Closet(s)
- Flooring: Carpet, Laminate, Stone, Wood
- Has fireplace: Yes
- Fireplace features: Family Room, Gas
- Common walls with other units/homes: No Common Walls
Interior area
- Total interior livable area: 3,088 sqft
Property
Parking
- Total spaces: 2
- Parking features: RV Potential
- Attached garage spaces: 2
Features
- Levels: Two
- Stories: 2
- Entry location: Living Room
- Patio & porch: Open, Patio, Porch
- Has private pool: Yes
- Pool features: Gunite, In Ground, Private
- Has view: Yes
- View description: Neighborhood
Lot
- Size: 6,098 sqft
- Features: 0-1 Unit/Acre, Back Yard, Front Yard, Lawn, Landscaped, Sprinkler System
Details
- Parcel number: 414331011
- Special conditions: Standard
Construction
Type & style
- Home type: SingleFamily
- Property subtype: Single Family Residence
Condition
- New construction: No
- Year built: 2007
Utilities & green energy
- Sewer: Public Sewer
- Water: Public
Community & neighborhood
Community
- Community features: Sidewalks
Location
- Region: Beaumont
Other
Other facts
- Listing terms: Submit
Price history
| Date | Event | Price |
|---|---|---|
| 10/2/2023 | Sold | $589,000+1.7%$191/sqft |
Source: | ||
| 8/28/2023 | Pending sale | $579,000$188/sqft |
Source: | ||
| 8/21/2023 | Listed for sale | $579,000+114.4%$188/sqft |
Source: | ||
| 5/31/2012 | Sold | $270,000+0%$87/sqft |
Source: Public Record Report a problem | ||
| 4/13/2012 | Listed for sale | $269,900+37.7%$87/sqft |
Source: Vflyer Homes #W12036937 Report a problem | ||
Public tax history
| Year | Property taxes | Tax assessment |
|---|---|---|
| 2025 | $10,264 -3.9% | $600,780 +2% |
| 2024 | $10,679 +105.9% | $589,000 +81.4% |
| 2023 | $5,188 +0.1% | $324,746 +2% |
Find assessor info on the county website
Neighborhood: 92223
Nearby schools
GreatSchools rating
- 8/10Tournament Hills Elementary SchoolGrades: K-5Distance: 0.8 mi
- 4/10Mountain View Middle SchoolGrades: 6-8Distance: 1.8 mi
- 6/10Beaumont Senior High SchoolGrades: 9-12Distance: 2.2 mi
Get a cash offer in 3 minutes
Find out how much your home could sell for in as little as 3 minutes with a no-obligation cash offer.
Estimated market value
$624,600

