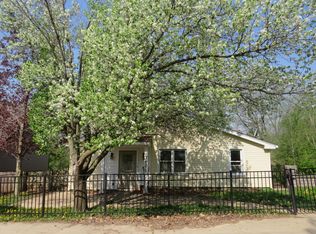Closed
$227,500
38366 N 4th Ave, Spring Grove, IL 60081
2beds
1,380sqft
Single Family Residence
Built in 2009
7,505.39 Square Feet Lot
$229,100 Zestimate®
$165/sqft
$2,121 Estimated rent
Home value
$229,100
$208,000 - $252,000
$2,121/mo
Zestimate® history
Loading...
Owner options
Explore your selling options
What's special
Step inside this charming 2-bedroom, 1-bathroom home and experience a floor plan designed for easy living! The lower level features a finished walkout basement with a spacious family room, providing a central hub from which you can easily access nearly every aspect of the home, including direct exterior entry. Upstairs, the home lives large with a seamless open flow between the kitchen, dining area, and main living room. Both comfortable bedrooms are conveniently located nearby. This bright, main area opens straight onto a large deck that overlooks the fully fenced yard. Spend your evenings relaxing or entertaining, enjoying the ambiance of the various brick paver patios scattered throughout the property, or simply enjoying the view from the deck. Storage and convenience are paramount: The home boasts an attached 2-car garage, providing shelter for vehicles and extra workspace. Plus, an additional storage shed is included for your lawn equipment and outdoor gear. This property perfectly blends comfortable indoor living with a true outdoor oasis. Don't miss out on this functional and appealing home!
Zillow last checked: 8 hours ago
Listing updated: December 04, 2025 at 03:48pm
Listing courtesy of:
Pat Smarto, ABR,CNC,e-PRO,GRI,SFR,SRES (847)338-3848,
Lakes Realty Group
Bought with:
Christine Hjorth
Keller Williams North Shore West
Source: MRED as distributed by MLS GRID,MLS#: 12485111
Facts & features
Interior
Bedrooms & bathrooms
- Bedrooms: 2
- Bathrooms: 1
- Full bathrooms: 1
Primary bedroom
- Features: Flooring (Wood Laminate)
- Level: Second
- Area: 144 Square Feet
- Dimensions: 12X12
Bedroom 2
- Features: Flooring (Wood Laminate)
- Level: Second
- Area: 110 Square Feet
- Dimensions: 11X10
Dining room
- Features: Flooring (Wood Laminate)
- Level: Second
- Area: 180 Square Feet
- Dimensions: 18X10
Family room
- Features: Flooring (Carpet)
- Level: Basement
- Area: 324 Square Feet
- Dimensions: 18X18
Kitchen
- Features: Flooring (Wood Laminate)
- Level: Second
- Area: 77 Square Feet
- Dimensions: 11X7
Living room
- Features: Flooring (Wood Laminate)
- Level: Second
- Area: 204 Square Feet
- Dimensions: 17X12
Heating
- Natural Gas
Cooling
- Central Air
Appliances
- Included: Range, Microwave, Dishwasher, Refrigerator
Features
- Basement: Finished,Full,Walk-Out Access
Interior area
- Total structure area: 1,380
- Total interior livable area: 1,380 sqft
- Finished area below ground: 414
Property
Parking
- Total spaces: 2
- Parking features: Garage Door Opener, Garage Owned, Attached, Garage
- Attached garage spaces: 2
- Has uncovered spaces: Yes
Accessibility
- Accessibility features: No Disability Access
Features
- Stories: 2
- Patio & porch: Deck, Patio
Lot
- Size: 7,505 sqft
- Dimensions: 150x50
- Features: Corner Lot
Details
- Additional structures: Shed(s)
- Parcel number: 01343150130000
- Special conditions: None
Construction
Type & style
- Home type: SingleFamily
- Property subtype: Single Family Residence
Materials
- Vinyl Siding
- Foundation: Concrete Perimeter
- Roof: Asphalt
Condition
- New construction: No
- Year built: 2009
Utilities & green energy
- Sewer: Septic Tank
- Water: Shared Well
Community & neighborhood
Security
- Security features: Carbon Monoxide Detector(s)
Community
- Community features: Street Paved
Location
- Region: Spring Grove
- Subdivision: J L Shaws
Other
Other facts
- Listing terms: Cash
- Ownership: Fee Simple
Price history
| Date | Event | Price |
|---|---|---|
| 12/4/2025 | Sold | $227,500-5.2%$165/sqft |
Source: | ||
| 12/3/2025 | Contingent | $239,900$174/sqft |
Source: | ||
| 10/3/2025 | Listed for sale | $239,900+4.3%$174/sqft |
Source: | ||
| 2/28/2025 | Sold | $230,000$167/sqft |
Source: | ||
| 1/13/2025 | Contingent | $230,000$167/sqft |
Source: | ||
Public tax history
| Year | Property taxes | Tax assessment |
|---|---|---|
| 2023 | $4,771 +28.2% | $75,470 +11.7% |
| 2022 | $3,722 +42% | $67,577 +50.5% |
| 2021 | $2,622 +2.1% | $44,916 +25.8% |
Find assessor info on the county website
Neighborhood: 60081
Nearby schools
GreatSchools rating
- 6/10Lotus SchoolGrades: PK-4Distance: 0.7 mi
- 3/10Stanton SchoolGrades: 5-8Distance: 2.3 mi
- 5/10Grant Community High SchoolGrades: 9-12Distance: 2 mi
Schools provided by the listing agent
- High: Grant Community High School
- District: 114
Source: MRED as distributed by MLS GRID. This data may not be complete. We recommend contacting the local school district to confirm school assignments for this home.

Get pre-qualified for a loan
At Zillow Home Loans, we can pre-qualify you in as little as 5 minutes with no impact to your credit score.An equal housing lender. NMLS #10287.
Sell for more on Zillow
Get a free Zillow Showcase℠ listing and you could sell for .
$229,100
2% more+ $4,582
With Zillow Showcase(estimated)
$233,682