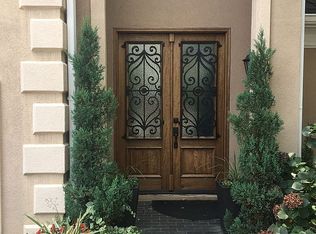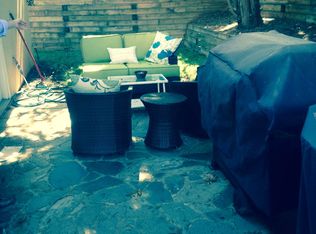Exceptional & extremely well cared for Brookhaven home w/charming setting & private backyard. Freshly updated in-trend 3-lvl home w/generous rooms. Stately XL 2nd Fl master w/cozy fireplace & oversized spa bath. Picture perfect view to lush greenery thru phenomenal window showcase in family room w/soaring cathedral ceiling hitting you upon entrance to welcoming 2 story foyer. Large private sundeck waits for fun outdoor living. Rare sprawling terrace level with 9' ceiling w/huge open living area, Lg Br, full Ba, additional multi-use spaces and office to suit all needs. Paver stone lower terrace with underdeck water diversion roofing system. Perfect space for hot tub. Room to run, play or add playset, garden and create entertainment zone in level backyard. A must see! 2020-06-23
This property is off market, which means it's not currently listed for sale or rent on Zillow. This may be different from what's available on other websites or public sources.

