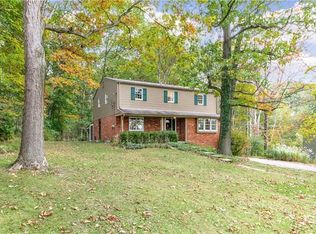Sold for $257,500
$257,500
3836 Shepard Rd, Gibsonia, PA 15044
2beds
1,995sqft
Single Family Residence
Built in 1954
2.31 Acres Lot
$257,200 Zestimate®
$129/sqft
$2,539 Estimated rent
Home value
$257,200
$239,000 - $275,000
$2,539/mo
Zestimate® history
Loading...
Owner options
Explore your selling options
What's special
Welcome to 3836 Shepard Rd, a Mid-Century Modern Gem nestled on over 2 Acres w/Endless Possibilities just waiting for you to make it your own! Discover this awesome Ranch Style home perfectly situated in an excellent location with over 2 acres of lush greenspace/grounds surrounding it! Designed for both style and comfort, this home features walls of large windows flooding the spacious rooms with an abundance of natural light. Boasting two large bedrooms and three full bathrooms, this home also includes a lg flex room that can easily serve as a third bedroom, office, or gameroom while the partially finished basement adds even more room to personalize. The Eat-In Kitchen is perfect for casual dining w/retro character that restores beautifully. The exterior is just as impressive with a huge driveway entry, 2 car garage, and expansive outdoor space, ideal for relaxation or future development! This gem is a rare find w/endless possibilities--don't miss your chance to make it your own!
Zillow last checked: 8 hours ago
Listing updated: June 02, 2025 at 04:31pm
Listed by:
Michael Gallis 412-521-5500,
BERKSHIRE HATHAWAY THE PREFERRED REALTY
Bought with:
Melinda Lynch, RS236104
KELLER WILLIAMS REALTY
Source: WPMLS,MLS#: 1691681 Originating MLS: West Penn Multi-List
Originating MLS: West Penn Multi-List
Facts & features
Interior
Bedrooms & bathrooms
- Bedrooms: 2
- Bathrooms: 3
- Full bathrooms: 3
Primary bedroom
- Level: Main
- Dimensions: 13x17
Bedroom 2
- Level: Main
- Dimensions: 11x15
Bonus room
- Level: Lower
- Dimensions: 11x22
Dining room
- Level: Main
- Dimensions: 11x15
Family room
- Level: Main
- Dimensions: 13x16
Kitchen
- Level: Main
- Dimensions: 8x17
Living room
- Level: Main
- Dimensions: 14x24
Heating
- Forced Air, Gas
Cooling
- Central Air
Appliances
- Included: Some Gas Appliances, Dryer, Dishwasher, Refrigerator, Stove, Washer
Features
- Window Treatments
- Flooring: Carpet, Ceramic Tile
- Windows: Window Treatments
- Basement: Partially Finished,Walk-Out Access
Interior area
- Total structure area: 1,995
- Total interior livable area: 1,995 sqft
Property
Parking
- Total spaces: 2
- Parking features: Attached, Garage, Garage Door Opener
- Has attached garage: Yes
Features
- Levels: One
- Stories: 1
- Pool features: None
Lot
- Size: 2.31 Acres
- Dimensions: 2.311
Details
- Parcel number: 1664R00278000000
Construction
Type & style
- Home type: SingleFamily
- Architectural style: Colonial,Ranch
- Property subtype: Single Family Residence
Materials
- Brick
- Roof: Asphalt
Condition
- Resale
- Year built: 1954
Utilities & green energy
- Sewer: Public Sewer
- Water: Public
Community & neighborhood
Location
- Region: Gibsonia
Price history
| Date | Event | Price |
|---|---|---|
| 6/2/2025 | Sold | $257,500-13.6%$129/sqft |
Source: | ||
| 6/2/2025 | Pending sale | $298,000$149/sqft |
Source: | ||
| 4/12/2025 | Contingent | $298,000$149/sqft |
Source: | ||
| 4/5/2025 | Price change | $298,000-3.9%$149/sqft |
Source: | ||
| 3/26/2025 | Price change | $310,000-4.6%$155/sqft |
Source: | ||
Public tax history
| Year | Property taxes | Tax assessment |
|---|---|---|
| 2025 | $5,554 +4.3% | $208,100 |
| 2024 | $5,325 +441% | $208,100 |
| 2023 | $984 | $208,100 |
Find assessor info on the county website
Neighborhood: 15044
Nearby schools
GreatSchools rating
- 8/10Hance El SchoolGrades: K-3Distance: 0.5 mi
- 8/10Pine-Richland Middle SchoolGrades: 7-8Distance: 3.5 mi
- 10/10Pine-Richland High SchoolGrades: 9-12Distance: 3.6 mi
Schools provided by the listing agent
- District: Pine/Richland
Source: WPMLS. This data may not be complete. We recommend contacting the local school district to confirm school assignments for this home.
Get pre-qualified for a loan
At Zillow Home Loans, we can pre-qualify you in as little as 5 minutes with no impact to your credit score.An equal housing lender. NMLS #10287.
Sell for more on Zillow
Get a Zillow Showcase℠ listing at no additional cost and you could sell for .
$257,200
2% more+$5,144
With Zillow Showcase(estimated)$262,344
