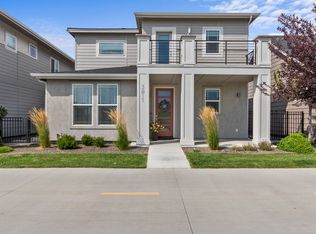Sold
Price Unknown
3836 S Harris Ranch Ave, Boise, ID 83716
3beds
3baths
2,724sqft
Single Family Residence
Built in 2019
0.26 Acres Lot
$1,257,500 Zestimate®
$--/sqft
$3,207 Estimated rent
Home value
$1,257,500
$1.19M - $1.32M
$3,207/mo
Zestimate® history
Loading...
Owner options
Explore your selling options
What's special
Discover an exquisite single-level home in the coveted Harris Ranch neighborhood. This stunning property boasts a bright, airy layout with designer finishes throughout. Entertain seamlessly between the great room and gourmet chef’s kitchen upgraded with high-end Bosch appliances, an oversized 12’ solid island, and a large walk-in pantry. This home includes an office, separate den, and split-bedroom layout that perfectly accommodates modern living. The dreamy primary suite has an incredible en suite with large walk-in closet. Take in the sunrise and enjoy breathtaking views of the East Boise foothills through the wall of windows that highlight the 12’ ceilings. The professionally landscaped backyard is an oasis with no rear neighbors where you can gather with family and friends on the covered patio. The 1,250 sqft 3-car garage includes a shop space, built-in custom bar, and plenty of storage. Take advantage of the nearby walking trails, restaurants, and the Boise River Greenbelt. This home is a true gem!
Zillow last checked: 8 hours ago
Listing updated: August 11, 2023 at 06:23pm
Listed by:
Katie Mcferrin 208-921-0334,
Amherst Madison
Bought with:
Helen Law
Group One Sotheby's Int'l Realty
Source: IMLS,MLS#: 98884394
Facts & features
Interior
Bedrooms & bathrooms
- Bedrooms: 3
- Bathrooms: 3
- Main level bathrooms: 2
- Main level bedrooms: 3
Primary bedroom
- Level: Main
- Area: 270
- Dimensions: 18 x 15
Bedroom 2
- Level: Main
- Area: 144
- Dimensions: 12 x 12
Bedroom 3
- Level: Main
- Area: 144
- Dimensions: 12 x 12
Office
- Level: Main
- Area: 81
- Dimensions: 9 x 9
Heating
- Forced Air, Natural Gas
Cooling
- Central Air
Appliances
- Included: Gas Water Heater, Dishwasher, Disposal, Double Oven, Microwave, Oven/Range Built-In
Features
- Bath-Master, Bed-Master Main Level, Split Bedroom, Great Room, Rec/Bonus, Double Vanity, Walk-In Closet(s), Breakfast Bar, Pantry, Kitchen Island, Number of Baths Main Level: 2, Bonus Room Size: 16x12, Bonus Room Level: Main
- Flooring: Tile, Carpet
- Has basement: No
- Number of fireplaces: 1
- Fireplace features: One, Gas
Interior area
- Total structure area: 2,724
- Total interior livable area: 2,724 sqft
- Finished area above ground: 2,724
- Finished area below ground: 0
Property
Parking
- Total spaces: 3
- Parking features: Attached, Driveway
- Attached garage spaces: 3
- Has uncovered spaces: Yes
Features
- Levels: One
- Fencing: Full,Metal
- Has view: Yes
Lot
- Size: 0.26 Acres
- Features: 10000 SF - .49 AC, Garden, Sidewalks, Views, Corner Lot, Auto Sprinkler System, Drip Sprinkler System, Full Sprinkler System
Details
- Parcel number: R0805500200
Construction
Type & style
- Home type: SingleFamily
- Property subtype: Single Family Residence
Materials
- Frame, Stone, Stucco
- Foundation: Slab
- Roof: Composition
Condition
- Year built: 2019
Utilities & green energy
- Water: Public
- Utilities for property: Sewer Connected, Cable Connected, Broadband Internet
Community & neighborhood
Location
- Region: Boise
- Subdivision: Barber Junction at Harris Ranch
HOA & financial
HOA
- Has HOA: Yes
- HOA fee: $360 quarterly
Other
Other facts
- Listing terms: Cash,Conventional
- Ownership: Fee Simple
Price history
Price history is unavailable.
Public tax history
| Year | Property taxes | Tax assessment |
|---|---|---|
| 2025 | $10,521 +15.1% | $1,086,600 +8.1% |
| 2024 | $9,138 -9.1% | $1,005,100 +16.8% |
| 2023 | $10,057 +14% | $860,200 -10.7% |
Find assessor info on the county website
Neighborhood: Harris Ranch
Nearby schools
GreatSchools rating
- 10/10Adams Elementary SchoolGrades: PK-6Distance: 3.4 mi
- 8/10East Junior High SchoolGrades: 7-9Distance: 0.7 mi
- 9/10Timberline High SchoolGrades: 10-12Distance: 2.5 mi
Schools provided by the listing agent
- Elementary: Riverside
- Middle: East Jr
- High: Timberline
- District: Boise School District #1
Source: IMLS. This data may not be complete. We recommend contacting the local school district to confirm school assignments for this home.
