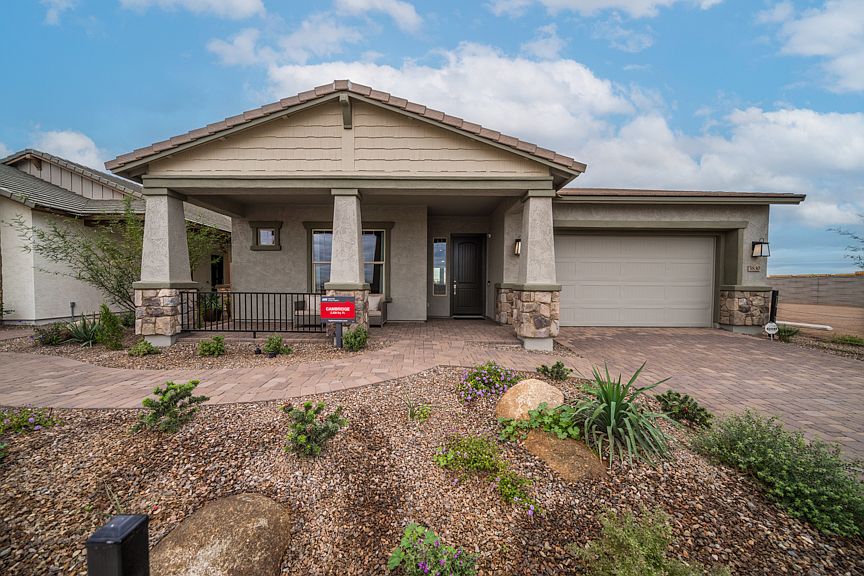What's Special: Model Leaseback | Pool Included | Backs to Greenbelt. Model Home Leaseback - Available Now for January Closing! This model home purchase includes our Model Leaseback Program. Model leaseback terms vary by model home. Please see a Community Sales Manager for additional details. Restrictions may apply. Built by America's Most Trusted Homebuilder. Welcome to the Windsor at 3836 S Gladiolus Circle in Hawes Crossing. This home features a bright entry, open kitchen with quartz, private suite, study, 4 beds, stylish laundry, and patio with built-in pool—perfect for entertaining. Additional Highlights Include: Bedroom in place of tandem garage, enclosed study, tray ceiling at foyer and paver at front porch. Enjoy the outdoor patio with private built in pool. MLS# 6926504 *Model Home Prices exclude furniture, decorative accessories, and closing costs and already include any lot premium, Seller installed options and upgrades; Buyer-selected options are no longer available. /No representation of any kind is made or implied regarding the Model Home's future value or benefits, or availability of financing for a leaseback transaction. See Model Home Purchase Agreement, Model Home Addendum and, if applicable Non-Realty Bill of Sale Addendum (for furniture and any other non-realty personal property sold separately in select model homes) for details. Model homes subject to prior sale.
New construction
Special offer
$825,000
3836 S Gladiolus Cir, Mesa, AZ 85212
4beds
2,364sqft
Single Family Residence
Built in 2024
6,600 Square Feet Lot
$-- Zestimate®
$349/sqft
$144/mo HOA
What's special
Stylish laundryTray ceiling at foyerPrivate suiteBright entryPaver at front porchEnclosed studyPatio with built-in pool
Call: (623) 323-4692
- 29 days |
- 470 |
- 31 |
Zillow last checked: 7 hours ago
Listing updated: October 09, 2025 at 07:00pm
Listed by:
Tara M Talley 480-346-1738,
Taylor Morrison (MLS Only)
Source: ARMLS,MLS#: 6926504

Travel times
Schedule tour
Select your preferred tour type — either in-person or real-time video tour — then discuss available options with the builder representative you're connected with.
Facts & features
Interior
Bedrooms & bathrooms
- Bedrooms: 4
- Bathrooms: 3
- Full bathrooms: 2
- 1/2 bathrooms: 1
Primary bedroom
- Level: First
- Area: 224
- Dimensions: 16.00 x 14.00
Bedroom 2
- Level: First
- Area: 132
- Dimensions: 12.00 x 11.00
Bedroom 3
- Level: First
- Area: 132
- Dimensions: 12.00 x 11.00
Bedroom 4
- Level: First
- Area: 143
- Dimensions: 11.00 x 13.00
Dining room
- Level: First
- Area: 120
- Dimensions: 12.00 x 10.00
Great room
- Level: First
- Area: 225
- Dimensions: 15.00 x 15.00
Office
- Level: First
- Area: 165
- Dimensions: 11.00 x 15.00
Heating
- Natural Gas
Cooling
- Central Air, Ceiling Fan(s), Programmable Thmstat
Features
- Double Vanity, Breakfast Bar, Kitchen Island, Pantry, Full Bth Master Bdrm, Separate Shwr & Tub
- Flooring: Carpet, Tile
- Has basement: No
Interior area
- Total structure area: 2,364
- Total interior livable area: 2,364 sqft
Property
Parking
- Total spaces: 4
- Parking features: Garage Door Opener, Direct Access
- Garage spaces: 2
- Uncovered spaces: 2
Features
- Stories: 1
- Patio & porch: Covered, Patio
- Exterior features: Private Yard
- Has private pool: Yes
- Spa features: None
- Fencing: Block,Wrought Iron
Lot
- Size: 6,600 Square Feet
- Features: Desert Front, Cul-De-Sac, Synthetic Grass Back, Irrigation Front, Irrigation Back
Details
- Parcel number: 30430839
Construction
Type & style
- Home type: SingleFamily
- Architectural style: Ranch
- Property subtype: Single Family Residence
Materials
- ICAT Recessed Lighting, Wood Frame, Low VOC Paint, Low VOC Wood Products, Blown Cellulose, Painted, Stone, Low VOC Insulation, Ducts Professionally Air-Sealed
- Roof: Tile,Concrete
Condition
- Complete Spec Home
- New construction: Yes
- Year built: 2024
Details
- Builder name: Taylor Morrison
- Warranty included: Yes
Utilities & green energy
- Electric: 220 Volts in Kitchen
- Sewer: Public Sewer
- Water: City Water
Community & HOA
Community
- Features: Pickleball, Playground, Fitness Center
- Subdivision: Hawes Crossing Landmark Collection
HOA
- Has HOA: Yes
- Services included: Maintenance Grounds
- HOA fee: $144 monthly
- HOA name: Hawes Crossing
- HOA phone: 602-957-9191
Location
- Region: Mesa
Financial & listing details
- Price per square foot: $349/sqft
- Tax assessed value: $51,700
- Annual tax amount: $5,000
- Date on market: 10/1/2025
- Cumulative days on market: 29 days
- Listing terms: Cash,Conventional,FHA,VA Loan
- Ownership: Fee Simple
- Electric utility on property: Yes
About the community
PoolPlaygroundClubhouse
Experience the best of the Southeast Valley at Hawes Crossing Landmark Collection in Mesa, AZ! This close-knit community offers stunning views of the Superstition Mountains, convenient freeway access and a wide range of community amenities, including a refreshing community pool, a state-of-the-art fitness center and versatile sport courts. Our new homes in Mesa, AZ, provide luxury finishes, energy-efficient features and customizable layouts with open-concept floor plans and ultra-spacious kitchens.
Choose from homes with 3-6 bedrooms, 2-4.5 bathrooms and 1,977-3,495 square feet. More below!
Lock in a reduced rate when you build from the ground up
Enjoy the security of a reduced Conventional 30-Year Fixed Rate with a 9-month extended rate lock while your home is being built. Available at select communities when using Taylor Morrison Home Funding, Inc.Source: Taylor Morrison

