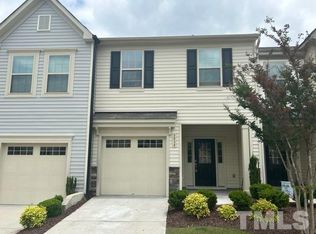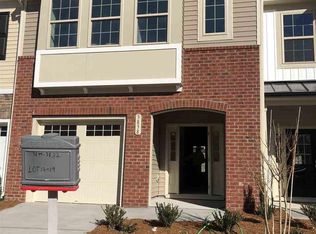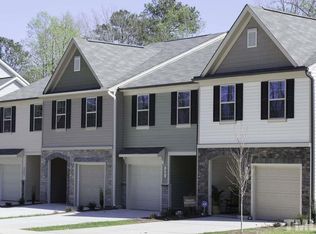Sold for $319,000 on 06/30/25
$319,000
3836 Prince Noah Loop, Wake Forest, NC 27587
3beds
1,677sqft
Townhouse, Residential
Built in 2017
1,306.8 Square Feet Lot
$316,200 Zestimate®
$190/sqft
$1,892 Estimated rent
Home value
$316,200
$300,000 - $332,000
$1,892/mo
Zestimate® history
Loading...
Owner options
Explore your selling options
What's special
Welcome to Stonegate community! Discover the perfect blend of style and functionality in this stunning townhome! With 3 spacious bedrooms and 2.5 baths, there's ample room to relax and entertain. The sleek kitchen boasts stainless steel appliances, rich maple cabinets, and gleaming granite countertops, perfect for culinary creations. The expansive primary suite features a lavish walk-in closet, ceiling fan, and tray ceiling, while the master bath offers a granite countertop, double vanity sinks, walk-in shower, and private water closet. Unwind in your private patio oasis, surrounded by mature trees and fencing. Enjoy the convenience of parking in your own garage and driveway. Use nearby guest parking and overflow parking by the pool for get togethers.While the townhome itself is a haven, the community amenities are just a step away, offering a tennis court, pool, walking trails, clubhouse, and playground. Plus, enjoy easy access to shopping, dining, groceries, and major highways, making this townhome the perfect blend of serenity, convenience, and luxury living!
Zillow last checked: 8 hours ago
Listing updated: October 28, 2025 at 12:46am
Listed by:
Michael Ulrich 919-802-7282,
AMG Realty LLC
Bought with:
Dee Faison, 342237
Adorn Realty
Source: Doorify MLS,MLS#: 10075244
Facts & features
Interior
Bedrooms & bathrooms
- Bedrooms: 3
- Bathrooms: 3
- Full bathrooms: 2
- 1/2 bathrooms: 1
Heating
- Forced Air, Natural Gas
Cooling
- Central Air, Electric
Appliances
- Included: Dishwasher, Electric Range, Exhaust Fan, Microwave, Stainless Steel Appliance(s), Water Heater
- Laundry: Upper Level
Features
- Double Vanity, Eat-in Kitchen, Granite Counters, Kitchen Island, Kitchen/Dining Room Combination, Pantry, Smooth Ceilings, Tray Ceiling(s), Walk-In Closet(s), Walk-In Shower
- Flooring: Carpet, Hardwood, Vinyl
- Common walls with other units/homes: 2+ Common Walls
Interior area
- Total structure area: 1,677
- Total interior livable area: 1,677 sqft
- Finished area above ground: 1,677
- Finished area below ground: 0
Property
Parking
- Total spaces: 2
- Parking features: Garage - Attached, Open
- Attached garage spaces: 1
- Uncovered spaces: 2
Features
- Levels: Two
- Stories: 2
- Patio & porch: Patio
- Exterior features: Fenced Yard
- Pool features: Community
- Fencing: Back Yard
- Has view: Yes
Lot
- Size: 1,306 sqft
- Features: Back Yard
Details
- Parcel number: 1748672684
- Special conditions: Standard
Construction
Type & style
- Home type: Townhouse
- Architectural style: Traditional, Transitional
- Property subtype: Townhouse, Residential
- Attached to another structure: Yes
Materials
- Vinyl Siding
- Foundation: Slab
- Roof: Shingle
Condition
- New construction: No
- Year built: 2017
Utilities & green energy
- Sewer: Public Sewer
- Water: Public
- Utilities for property: Cable Connected, Electricity Connected, Water Connected
Community & neighborhood
Community
- Community features: Playground, Pool, Street Lights, Tennis Court(s)
Location
- Region: Wake Forest
- Subdivision: Stonegate
HOA & financial
HOA
- Has HOA: Yes
- HOA fee: $115 monthly
- Amenities included: Clubhouse, Landscaping, Parking, Playground, Pool, Tennis Court(s), Trail(s)
- Services included: Maintenance Grounds
Price history
| Date | Event | Price |
|---|---|---|
| 6/30/2025 | Sold | $319,000$190/sqft |
Source: | ||
| 5/30/2025 | Pending sale | $319,000$190/sqft |
Source: | ||
| 4/16/2025 | Price change | $319,000-0.3%$190/sqft |
Source: | ||
| 3/19/2025 | Price change | $320,000-1.2%$191/sqft |
Source: | ||
| 3/10/2025 | Price change | $324,000-1.2%$193/sqft |
Source: | ||
Public tax history
| Year | Property taxes | Tax assessment |
|---|---|---|
| 2025 | $3,034 +0.4% | $321,650 |
| 2024 | $3,023 +16.5% | $321,650 +45.1% |
| 2023 | $2,595 +4.2% | $221,615 |
Find assessor info on the county website
Neighborhood: 27587
Nearby schools
GreatSchools rating
- 4/10Harris Creek ElementaryGrades: PK-5Distance: 2.8 mi
- 9/10Rolesville Middle SchoolGrades: 6-8Distance: 1.5 mi
- 7/10Heritage High SchoolGrades: 9-12Distance: 1.9 mi
Schools provided by the listing agent
- Elementary: Wake - Harris Creek
- Middle: Wake - Rolesville
- High: Wake - Heritage
Source: Doorify MLS. This data may not be complete. We recommend contacting the local school district to confirm school assignments for this home.
Get a cash offer in 3 minutes
Find out how much your home could sell for in as little as 3 minutes with a no-obligation cash offer.
Estimated market value
$316,200
Get a cash offer in 3 minutes
Find out how much your home could sell for in as little as 3 minutes with a no-obligation cash offer.
Estimated market value
$316,200


