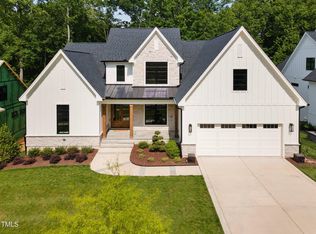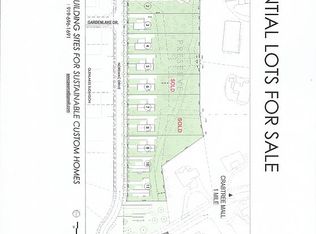Sold for $1,851,000
$1,851,000
3836 Noremac Dr, Raleigh, NC 27612
4beds
4,124sqft
Single Family Residence, Residential
Built in 2025
0.51 Acres Lot
$1,841,900 Zestimate®
$449/sqft
$5,554 Estimated rent
Home value
$1,841,900
$1.75M - $1.93M
$5,554/mo
Zestimate® history
Loading...
Owner options
Explore your selling options
What's special
Step into this stunning newly constructed 4-bedroom home, where modern luxury and thoughtful design come together at every turn. The inviting exterior, accented with natural stone and sleek black windows, sets the tone for a residence that perfectly balances elegance and comfort. Inside, 9'' wide-plank French white oak floors, designer lighting, and a fluted tile gas fireplace create a warm, sophisticated ambiance. The gourmet kitchen is a chef's dream, featuring quartz countertops, a classic farm sink, Thermador appliances, and a generous scullery with beverage and wine fridge and ample storage. The first-floor primary suite offers dual custom walk-in closets and a spa-like bath with a freestanding tub, oversized frameless shower, and dual vanities. Additional living spaces include a versatile office, three upstairs ensuite bedrooms with walk-in closets, a cozy niche, flexible media and workout/play areas, and a fully framed basement ready for future expansion. For outdoor enjoyment, a spacious French white oak TimberTech deck with a gas fireplace, rear patio with premium pavers, and a pool-ready, wooded backyard within a protected Tree Conservation Area provide privacy, beauty, and endless possibilities. Combining style, comfort, and functionality, this home is a rare opportunity to experience the best of modern living in a beautifully crafted space.
Zillow last checked: 8 hours ago
Listing updated: December 01, 2025 at 01:25pm
Listed by:
Susan Doninger Greer 919-649-9999,
Allen Tate/Raleigh-Glenwood
Bought with:
Non Member
Non Member Office
Source: Doorify MLS,MLS#: 10129591
Facts & features
Interior
Bedrooms & bathrooms
- Bedrooms: 4
- Bathrooms: 5
- Full bathrooms: 4
- 1/2 bathrooms: 1
Heating
- Central, Fireplace(s), Gas Pack, Zoned
Cooling
- Central Air
Appliances
- Included: Bar Fridge, Built-In Freezer, Built-In Refrigerator, Dishwasher, Exhaust Fan, Free-Standing Gas Range, Microwave, Tankless Water Heater, Wine Refrigerator
- Laundry: Electric Dryer Hookup, Laundry Room, Main Level, Washer Hookup
Features
- Bookcases, Built-in Features, Ceiling Fan(s), Chandelier, Crown Molding, Double Vanity, Dual Closets, Entrance Foyer, Kitchen Island, Open Floorplan, Master Downstairs, Quartz Counters, Recessed Lighting, Separate Shower, Smooth Ceilings, Soaking Tub, Storage, Walk-In Closet(s), Walk-In Shower, Water Closet, Wired for Data
- Flooring: Ceramic Tile, Wood, See Remarks
- Doors: Sliding Doors
- Basement: Bath/Stubbed, Daylight, Exterior Entry, Interior Entry, Storage Space, Unfinished, Walk-Out Access
- Number of fireplaces: 2
- Fireplace features: Gas, Great Room, Outside
Interior area
- Total structure area: 4,124
- Total interior livable area: 4,124 sqft
- Finished area above ground: 4,124
- Finished area below ground: 0
Property
Parking
- Total spaces: 2
- Parking features: Garage Door Opener
- Attached garage spaces: 2
Features
- Levels: Three Or More
- Stories: 3
- Patio & porch: Covered, Deck, Enclosed, Front Porch
- Exterior features: Lighting, Private Yard, Rain Gutters
- Has view: Yes
Lot
- Size: 0.51 Acres
- Features: Back Yard, Hardwood Trees, Landscaped
Details
- Parcel number: 0795288194
- Special conditions: Standard
Construction
Type & style
- Home type: SingleFamily
- Architectural style: Transitional
- Property subtype: Single Family Residence, Residential
Materials
- Fiber Cement, Stone Veneer
- Foundation: Slab
- Roof: Shingle
Condition
- New construction: Yes
- Year built: 2025
- Major remodel year: 2025
Details
- Builder name: R Stewart Homes LLC
Utilities & green energy
- Sewer: Public Sewer
- Water: Public
- Utilities for property: Cable Available, Electricity Connected, Natural Gas Connected, Water Connected
Community & neighborhood
Location
- Region: Raleigh
- Subdivision: Noremac Glen
HOA & financial
HOA
- Has HOA: Yes
- HOA fee: $600 annually
- Services included: Storm Water Maintenance
Price history
| Date | Event | Price |
|---|---|---|
| 12/1/2025 | Sold | $1,851,000+3.1%$449/sqft |
Source: | ||
| 10/30/2025 | Pending sale | $1,795,000$435/sqft |
Source: | ||
| 10/24/2025 | Listed for sale | $1,795,000$435/sqft |
Source: | ||
Public tax history
| Year | Property taxes | Tax assessment |
|---|---|---|
| 2025 | $2,878 +0.4% | $330,000 |
| 2024 | $2,866 -15.2% | $330,000 +6.5% |
| 2023 | $3,379 +7.7% | $310,000 |
Find assessor info on the county website
Neighborhood: Northwest Raleigh
Nearby schools
GreatSchools rating
- 5/10Stough ElementaryGrades: PK-5Distance: 0.3 mi
- 6/10Oberlin Middle SchoolGrades: 6-8Distance: 2 mi
- 7/10Needham Broughton HighGrades: 9-12Distance: 3.5 mi
Schools provided by the listing agent
- Elementary: Wake - Stough
- Middle: Wake - Oberlin
- High: Wake - Broughton
Source: Doorify MLS. This data may not be complete. We recommend contacting the local school district to confirm school assignments for this home.
Get a cash offer in 3 minutes
Find out how much your home could sell for in as little as 3 minutes with a no-obligation cash offer.
Estimated market value$1,841,900
Get a cash offer in 3 minutes
Find out how much your home could sell for in as little as 3 minutes with a no-obligation cash offer.
Estimated market value
$1,841,900

