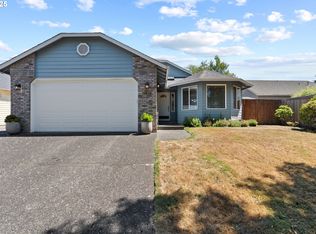Sold
$530,000
3836 NE 204th Ave, Fairview, OR 97024
4beds
1,738sqft
Residential, Single Family Residence
Built in 2000
6,534 Square Feet Lot
$516,800 Zestimate®
$305/sqft
$3,251 Estimated rent
Home value
$516,800
$481,000 - $558,000
$3,251/mo
Zestimate® history
Loading...
Owner options
Explore your selling options
What's special
This one-level 4 bedroom, 2 bath home boasts vaulted ceilings and skylights, providing abundant natural light. Recently upgraded with new kitchen and bath fixtures, brand-new LVP flooring throughout, fresh paint inside and outside, and a new roof. The newly fenced backyard features a garden area, fruit trees, a covered deck, and a free-standing jacuzzi. Enjoy the roomy two-car garage with epoxy floors, plus RV parking! Convenience is at your doorstep with this prime location just a short stroll to Fairview Lake and Park, with easy access to the freeway and nearby shopping destinations
Zillow last checked: 8 hours ago
Listing updated: May 16, 2024 at 11:22pm
Listed by:
Tammy Sanderson 503-382-7556,
John L. Scott
Bought with:
Victoria Cooper, 960400128
Knipe Realty ERA Powered
Source: RMLS (OR),MLS#: 24669909
Facts & features
Interior
Bedrooms & bathrooms
- Bedrooms: 4
- Bathrooms: 2
- Full bathrooms: 2
- Main level bathrooms: 2
Primary bedroom
- Features: Ceiling Fan, Suite
- Level: Main
- Area: 252
- Dimensions: 18 x 14
Bedroom 2
- Level: Main
- Area: 120
- Dimensions: 12 x 10
Bedroom 3
- Level: Main
- Area: 120
- Dimensions: 12 x 10
Bedroom 4
- Features: French Doors, Closet
- Level: Main
Dining room
- Features: Formal
- Level: Main
- Area: 144
- Dimensions: 12 x 12
Kitchen
- Features: Nook, Pantry
- Level: Main
- Area: 210
- Width: 14
Living room
- Features: Ceiling Fan, Fireplace
- Level: Main
- Area: 340
- Dimensions: 20 x 17
Heating
- Forced Air 95 Plus, Fireplace(s)
Cooling
- Central Air
Appliances
- Included: Dishwasher, Disposal, Free-Standing Gas Range, Free-Standing Refrigerator, Microwave, Washer/Dryer, Gas Water Heater
- Laundry: Laundry Room
Features
- High Ceilings, Vaulted Ceiling(s), Closet, Formal, Nook, Pantry, Ceiling Fan(s), Suite
- Doors: French Doors
- Windows: Double Pane Windows
- Basement: Crawl Space
- Number of fireplaces: 1
- Fireplace features: Gas
Interior area
- Total structure area: 1,738
- Total interior livable area: 1,738 sqft
Property
Parking
- Total spaces: 2
- Parking features: Driveway, RV Access/Parking, Garage Door Opener, Attached
- Attached garage spaces: 2
- Has uncovered spaces: Yes
Accessibility
- Accessibility features: Minimal Steps, One Level, Accessibility
Features
- Levels: One
- Stories: 1
- Patio & porch: Covered Patio
- Exterior features: Garden, Raised Beds, Yard
- Has spa: Yes
- Spa features: Free Standing Hot Tub
- Fencing: Fenced
- Has view: Yes
- View description: Territorial
Lot
- Size: 6,534 sqft
- Features: Level, SqFt 5000 to 6999
Details
- Additional structures: ToolShed
- Parcel number: R481791
Construction
Type & style
- Home type: SingleFamily
- Architectural style: Ranch
- Property subtype: Residential, Single Family Residence
Materials
- Brick, Cement Siding
- Foundation: Concrete Perimeter
- Roof: Composition
Condition
- Resale
- New construction: No
- Year built: 2000
Utilities & green energy
- Gas: Gas
- Sewer: Public Sewer
- Water: Public
- Utilities for property: Cable Connected
Community & neighborhood
Security
- Security features: Sidewalk
Location
- Region: Fairview
HOA & financial
HOA
- Has HOA: Yes
- HOA fee: $35 monthly
Other
Other facts
- Listing terms: Cash,Conventional,FHA,VA Loan
- Road surface type: Paved
Price history
| Date | Event | Price |
|---|---|---|
| 5/16/2024 | Sold | $530,000-0.9%$305/sqft |
Source: | ||
| 4/19/2024 | Pending sale | $535,000$308/sqft |
Source: | ||
| 4/13/2024 | Listed for sale | $535,000$308/sqft |
Source: John L Scott Real Estate #24669909 | ||
| 4/8/2024 | Pending sale | $535,000$308/sqft |
Source: John L Scott Real Estate #24669909 | ||
| 2/18/2024 | Listed for sale | $535,000+105.8%$308/sqft |
Source: John L Scott Real Estate #24669909 | ||
Public tax history
| Year | Property taxes | Tax assessment |
|---|---|---|
| 2025 | $5,049 +5.7% | $271,200 +3% |
| 2024 | $4,777 +2.7% | $263,310 +3% |
| 2023 | $4,650 +2.7% | $255,650 +3% |
Find assessor info on the county website
Neighborhood: 97024
Nearby schools
GreatSchools rating
- 4/10Fairview Elementary SchoolGrades: K-5Distance: 1 mi
- 1/10Reynolds Middle SchoolGrades: 6-8Distance: 1.2 mi
- 1/10Reynolds High SchoolGrades: 9-12Distance: 2.8 mi
Schools provided by the listing agent
- Elementary: Fairview
- Middle: Reynolds
- High: Reynolds
Source: RMLS (OR). This data may not be complete. We recommend contacting the local school district to confirm school assignments for this home.
Get a cash offer in 3 minutes
Find out how much your home could sell for in as little as 3 minutes with a no-obligation cash offer.
Estimated market value
$516,800
Get a cash offer in 3 minutes
Find out how much your home could sell for in as little as 3 minutes with a no-obligation cash offer.
Estimated market value
$516,800
