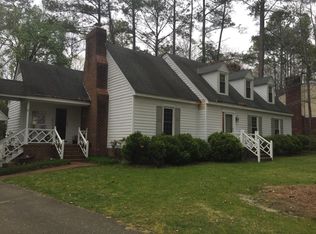Sold for $324,900
$324,900
3836 Gloucester Rd, Rocky Mount, NC 27803
4beds
2,198sqft
Single Family Residence, Residential
Built in 1977
0.39 Acres Lot
$324,200 Zestimate®
$148/sqft
$2,122 Estimated rent
Home value
$324,200
$240,000 - $441,000
$2,122/mo
Zestimate® history
Loading...
Owner options
Explore your selling options
What's special
Your Very Own Island Oasis awaits you! This beautifully well-kept brick home radiates Southern charm and offers the perfect blend of comfort and luxury, complete with a stunning 36 x 18 ft in-ground pool. Located in the exclusive Berkeley community, this home sits on a spacious, mature lot, offering both privacy and convenience, just moments from all the best in-town amenities. Inside, you'll find a spacious kitchen with sleek stainless steel appliances, a formal dining room, and a welcoming entry foyer. The large living room features a cozy wood-burning fireplace, perfect for quiet evenings. The den (which could easily serve as an office) and a convenient powder room complete the main floor, all beautifully finished with gorgeous hardwood floors. Upstairs, enjoy four generous bedrooms, including a roomy master ensuite. The master bath is a true retreat with a step-in shower, contemporary sink bowl, and designer plank ceilings that create a spa-like atmosphere. Step outside to the private screened-in porch where you can relax and unwind, overlooking the serene and secure fenced backyard with a hot tub and in-ground pool. You'll also appreciate the spacious storage shed, sodded yard, and crawlspace with dehumidifier, ensuring the home stays in top shape. The private pool house adds even more versatility to this property, offering the perfect space for a She-Shed or personal retreat. With all the thoughtful details and move-in-ready extras, this home stands apart from the rest. They don't make them like this anymore, especially with the quality and charm that you won't find in those cookie-cutter homes being built down the street. Don't miss the chance to make this Island Oasis your very own!!
Zillow last checked: 8 hours ago
Listing updated: October 28, 2025 at 12:50am
Listed by:
Christopher Carroll 919-422-3143,
HomeTowne Realty,
Courtney E Johansen 919-909-7617,
HomeTowne Realty
Bought with:
Non Member
Non Member Office
Source: Doorify MLS,MLS#: 10080738
Facts & features
Interior
Bedrooms & bathrooms
- Bedrooms: 4
- Bathrooms: 3
- Full bathrooms: 2
- 1/2 bathrooms: 1
Heating
- Central, Fireplace(s), Forced Air, Heat Pump, Natural Gas
Cooling
- Central Air, Heat Pump
Appliances
- Included: Dishwasher, Disposal, Dryer, Electric Range, Ice Maker, Microwave, Refrigerator, Stainless Steel Appliance(s), Washer, Water Heater
- Laundry: Laundry Room, Main Level
Features
- Bathtub/Shower Combination, Bookcases, Built-in Features, Ceiling Fan(s), Crown Molding, Double Vanity, Dual Closets, Eat-in Kitchen, Entrance Foyer, High Speed Internet, Separate Shower
- Flooring: Carpet, Hardwood, Tile
- Windows: Blinds, Insulated Windows
- Basement: Crawl Space
- Number of fireplaces: 1
- Fireplace features: Family Room, Gas Log, Masonry, Wood Burning
Interior area
- Total structure area: 2,198
- Total interior livable area: 2,198 sqft
- Finished area above ground: 2,198
- Finished area below ground: 0
Property
Parking
- Total spaces: 5
- Parking features: Asphalt, Driveway, Off Street, On Site, Paved, Private
- Uncovered spaces: 5
Features
- Levels: Two
- Stories: 2
- Patio & porch: Patio, Rear Porch, Screened, Other
- Exterior features: Courtyard, Fenced Yard, Private Yard, Rain Gutters, Storage
- Has private pool: Yes
- Pool features: Diving Board, Fenced, In Ground, Liner, Outdoor Pool, Private, Salt Water, See Remarks
- Spa features: Above Ground, Heated
- Fencing: Back Yard, Chain Link, Fenced, Full, Other
- Has view: Yes
- View description: Neighborhood
Lot
- Size: 0.39 Acres
- Features: Back Yard, City Lot, Cleared, Front Yard, Hardwood Trees, Landscaped, Level
Details
- Additional structures: Pool House, Shed(s), Storage
- Parcel number: 383019628339
- Special conditions: Standard
Construction
Type & style
- Home type: SingleFamily
- Architectural style: Colonial
- Property subtype: Single Family Residence, Residential
Materials
- Brick Veneer, Vinyl Siding
- Foundation: Raised
- Roof: Shingle, Asphalt
Condition
- New construction: No
- Year built: 1977
Utilities & green energy
- Sewer: Public Sewer
- Water: Public
- Utilities for property: Cable Connected, Electricity Connected, Natural Gas Connected, Phone Connected, Sewer Connected, Water Connected
Community & neighborhood
Location
- Region: Rocky Mount
- Subdivision: Berkeley
Other
Other facts
- Road surface type: Asphalt, Paved
Price history
| Date | Event | Price |
|---|---|---|
| 5/16/2025 | Sold | $324,900-1.5%$148/sqft |
Source: | ||
| 4/6/2025 | Pending sale | $329,900$150/sqft |
Source: | ||
| 3/7/2025 | Listed for sale | $329,900+1.5%$150/sqft |
Source: | ||
| 11/18/2022 | Sold | $325,000$148/sqft |
Source: | ||
| 9/29/2022 | Pending sale | $325,000$148/sqft |
Source: | ||
Public tax history
| Year | Property taxes | Tax assessment |
|---|---|---|
| 2024 | $1,313 +38.6% | $208,370 +47.4% |
| 2023 | $947 | $141,390 |
| 2022 | $947 -3% | $141,390 |
Find assessor info on the county website
Neighborhood: 27803
Nearby schools
GreatSchools rating
- NAWinstead Avenue ElementaryGrades: K-2Distance: 0.8 mi
- 6/10G R Edwards MiddleGrades: 6-8Distance: 2.4 mi
- 3/10Rocky Mount HighGrades: 9-12Distance: 1.6 mi
Schools provided by the listing agent
- Elementary: Nash - Winstead Avenue
- Middle: Nash - Rocky Mount
- High: Nash - Rocky Mount
Source: Doorify MLS. This data may not be complete. We recommend contacting the local school district to confirm school assignments for this home.
Get pre-qualified for a loan
At Zillow Home Loans, we can pre-qualify you in as little as 5 minutes with no impact to your credit score.An equal housing lender. NMLS #10287.
