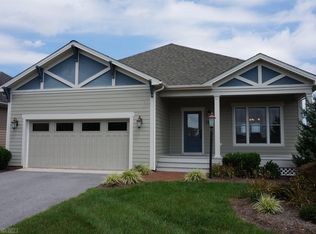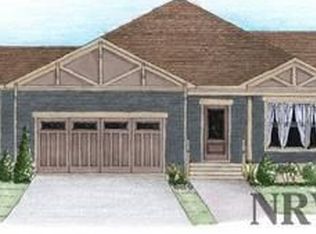Sold for $599,900 on 11/14/25
$599,900
3836 Fairway View Dr, Riner, VA 24149
4beds
3,012sqft
Single Family Residence
Built in 2008
7,840.8 Square Feet Lot
$601,900 Zestimate®
$199/sqft
$2,707 Estimated rent
Home value
$601,900
$506,000 - $716,000
$2,707/mo
Zestimate® history
Loading...
Owner options
Explore your selling options
What's special
Experience luxury in this beautifully maintained 4-bed, 2 full/2 half bath home in the gated Auburn Hills Golf Community! Nestled on a quiet cul-de-sac with scenic 16th Fairway and mountain views, it offers refined one-level living with hardwood floors, custom cabinetry, and designer finishes. The gourmet kitchen features a gas cooktop, wall oven, walk-in pantry, and large island opening to a cozy living area with built-ins and gas fireplace. Enjoy peaceful views from the spacious, partly covered deck. The main-level primary suite includes a tiled walk-in shower, double vanity, and large walk-in closet. A laundry room, 2-car garage, and driveway parking add convenience. The finished walkout lower level offers a family room, wet bar, 3 bedrooms, covered patio, plus two large bonus rooms for storage or future finishing. Don't miss this move-in-ready gem--an elegant, low-maintenance home in a tucked-away location with unbeatable views and value!
Zillow last checked: 8 hours ago
Listing updated: November 14, 2025 at 06:54am
Listed by:
RYAN MCCOLLUM 540-449-9733,
LONG & FOSTER - NEW RIVER VALLEY
Bought with:
CHASE BIEGLER, 0225262405
EXP REALTY LLC - BLACKSBURG
Source: RVAR,MLS#: 919734
Facts & features
Interior
Bedrooms & bathrooms
- Bedrooms: 4
- Bathrooms: 4
- Full bathrooms: 2
- 1/2 bathrooms: 2
Heating
- Forced Air, Heat Pump Electric
Cooling
- Heat Pump Electric
Appliances
- Included: Dishwasher, Microwave, Gas Range, Refrigerator, Oven
Features
- Breakfast Area, Storage, Wet Bar
- Flooring: Carpet, Ceramic Tile, Wood
- Has basement: Yes
- Number of fireplaces: 2
- Fireplace features: Family Room, Living Room
Interior area
- Total structure area: 3,012
- Total interior livable area: 3,012 sqft
- Finished area above ground: 1,886
- Finished area below ground: 1,126
Property
Parking
- Total spaces: 4
- Parking features: Attached, Paved
- Has attached garage: Yes
- Covered spaces: 2
- Uncovered spaces: 2
Features
- Patio & porch: Deck, Front Porch, Rear Porch
- Exterior features: Gas Grill
- Has view: Yes
- View description: Golf Course
Lot
- Size: 7,840 sqft
- Features: Views
Details
- Parcel number: 119 8 16
Construction
Type & style
- Home type: SingleFamily
- Property subtype: Single Family Residence
Materials
- Brick, HardiPlank Type, Stone
Condition
- Completed
- Year built: 2008
Utilities & green energy
- Electric: 0 Phase
- Sewer: Public Sewer
Community & neighborhood
Community
- Community features: Gated
Location
- Region: Riner
- Subdivision: Auburn Hills
HOA & financial
HOA
- Has HOA: Yes
- HOA fee: $1,800 annually
Other
Other facts
- Road surface type: Paved
Price history
| Date | Event | Price |
|---|---|---|
| 11/14/2025 | Sold | $599,900$199/sqft |
Source: | ||
| 10/12/2025 | Pending sale | $599,900$199/sqft |
Source: | ||
| 9/20/2025 | Price change | $599,900-2.4%$199/sqft |
Source: | ||
| 7/2/2025 | Price change | $614,900-0.8%$204/sqft |
Source: | ||
| 5/10/2025 | Price change | $619,900-0.8%$206/sqft |
Source: | ||
Public tax history
| Year | Property taxes | Tax assessment |
|---|---|---|
| 2025 | $3,676 +1.3% | $483,700 |
| 2024 | $3,628 +7.1% | $483,700 |
| 2023 | $3,386 -20.2% | $483,700 +1.4% |
Find assessor info on the county website
Neighborhood: 24149
Nearby schools
GreatSchools rating
- 6/10Auburn Elementary SchoolGrades: PK-5Distance: 1.4 mi
- 7/10Auburn Middle SchoolGrades: 6-8Distance: 1.3 mi
- 6/10Auburn High SchoolGrades: 9-12Distance: 1.5 mi

Get pre-qualified for a loan
At Zillow Home Loans, we can pre-qualify you in as little as 5 minutes with no impact to your credit score.An equal housing lender. NMLS #10287.

