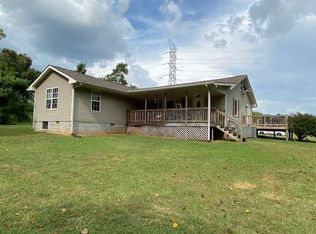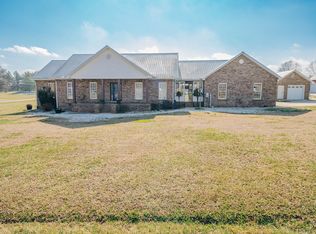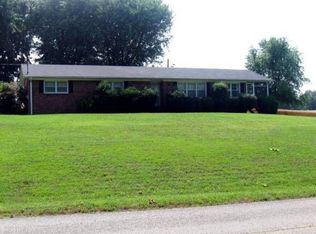Sold for $615,000
$615,000
3836 Decherd Estill Rd, Winchester, TN 37398
4beds
2,938sqft
Single Family Residence
Built in 1993
10.04 Acres Lot
$644,700 Zestimate®
$209/sqft
$3,000 Estimated rent
Home value
$644,700
Estimated sales range
Not available
$3,000/mo
Zestimate® history
Loading...
Owner options
Explore your selling options
What's special
Escape to tranquility with this stunning 2-story home nestled on 10 sprawling acres of mostly fenced land, perfectly designed for both comfort and functionality. This exceptional property boasts 2,938 sqft of thoughtfully laid out living space, featuring 4 spacious bedrooms and 3.5 baths—the ideal sanctuary for families and those seeking room to grow. Step inside to discover the luxurious 9ft ceilings that elevate the ambiance of each room, exuding an inviting atmosphere. The huge primary bedroom is a true haven, complete with two generous walk-in closets and space for a personal office, all leading to a charming balcony that overlooks breathtaking country vistas. The heart of this home is the expansive living room, equipped with a cozy gas fireplace—perfect for those chilly evenings. A separate den offers additional space for relaxation or entertainment, while the elegant formal dining room sets the stage for memorable meals. The eat-in kitchen is a chef's delight, featuring stainless steel appliances, a convenient kitchen island, and ample counter space for all your culinary needs. This property is not just a home; it's a lifestyle. Currently set up for livestock, it's perfect for those looking to embrace country living without sacrificing modern conveniences. A wet weather creek meanders through the front yard and along one property line. A detached 2-car garage with workshop space caters to your hobbies and DIY projects. Enjoy peace of mind with a new roof, water heater, and a Generac generator connected to the home. Stay connected with the world, thanks to newly installed high-speed internet—perfect for remote work or streaming your favorite shows. The large laundry room adds to the functionality of this home, making daily tasks a breeze. Conveniently located, you're just a short drive from the conveniences of Winchester/Decherd and the Square, and a quick jaunt to the beautiful Tim's Ford Lake for endless outdoor activities.
Zillow last checked: 8 hours ago
Listing updated: March 17, 2025 at 07:33pm
Listed by:
Shannon Ball 423-834-5148,
Tennessee Mountain Properties
Bought with:
Comps Non Member Licensee
COMPS ONLY
Source: Greater Chattanooga Realtors,MLS#: 1503128
Facts & features
Interior
Bedrooms & bathrooms
- Bedrooms: 4
- Bathrooms: 4
- Full bathrooms: 3
- 1/2 bathrooms: 1
Primary bedroom
- Description: balcony
- Level: Second
- Area: 240
- Dimensions: 20 x 12
Bedroom
- Level: Second
- Area: 140
- Dimensions: 14 x 10
Bedroom
- Level: Second
- Area: 156
- Dimensions: 13 x 12
Bedroom
- Level: Second
- Area: 132
- Dimensions: 12 x 11
Den
- Description: separate
- Level: First
- Area: 228
- Dimensions: 19 x 12
Dining room
- Description: formal
- Level: First
- Area: 156
- Dimensions: 13 x 12
Kitchen
- Description: pantry
- Level: First
- Area: 200
- Dimensions: 20 x 10
Living room
- Description: fireplace
- Level: First
- Area: 425
- Dimensions: 25 x 17
Heating
- Central, Electric, Heat Pump, Propane, Dual Fuel
Cooling
- Central Air, Ceiling Fan(s), Electric, Multi Units, Dual
Appliances
- Included: Dishwasher, Free-Standing Electric Oven, Microwave, Refrigerator, Stainless Steel Appliance(s)
- Laundry: Laundry Room, Main Level, Washer Hookup
Features
- Ceiling Fan(s), Entrance Foyer, Eat-in Kitchen, High Ceilings, Kitchen Island, Pantry, Soaking Tub, Walk-In Closet(s), Separate Dining Room
- Flooring: Laminate, Tile
- Has basement: No
- Number of fireplaces: 1
- Fireplace features: Living Room, Propane
Interior area
- Total structure area: 2,938
- Total interior livable area: 2,938 sqft
- Finished area above ground: 2,938
Property
Parking
- Total spaces: 2
- Parking features: Driveway, Garage, Garage Door Opener, Gravel
- Garage spaces: 2
Features
- Levels: Two
- Stories: 2
- Patio & porch: Covered, Deck, Front Porch, Porch, Side Porch, Porch - Covered
- Exterior features: Rain Gutters
- Has spa: Yes
- Spa features: Above Ground
- Fencing: Back Yard,Partial
- Waterfront features: Creek
Lot
- Size: 10.04 Acres
- Dimensions: 455 x 967
- Features: Pasture
Details
- Additional structures: Barn(s), Stable(s)
- Parcel number: 035 049.01
- Special conditions: Standard
- Other equipment: Generator
Construction
Type & style
- Home type: SingleFamily
- Property subtype: Single Family Residence
Materials
- Wood Siding
- Foundation: Block
- Roof: Shingle
Condition
- New construction: No
- Year built: 1993
Utilities & green energy
- Sewer: Septic Tank
- Water: Public
- Utilities for property: Electricity Connected, Propane, Water Connected
Community & neighborhood
Community
- Community features: None
Location
- Region: Winchester
- Subdivision: None
Other
Other facts
- Listing terms: Cash,Conventional,FHA,VA Loan
Price history
| Date | Event | Price |
|---|---|---|
| 2/14/2025 | Sold | $615,000-2.4%$209/sqft |
Source: Greater Chattanooga Realtors #1503128 Report a problem | ||
| 1/18/2025 | Contingent | $630,000$214/sqft |
Source: Greater Chattanooga Realtors #1503128 Report a problem | ||
| 1/18/2025 | Pending sale | $630,000$214/sqft |
Source: | ||
| 11/21/2024 | Listed for sale | $630,000+164.7%$214/sqft |
Source: | ||
| 12/10/2017 | Sold | $238,000-8.4%$81/sqft |
Source: | ||
Public tax history
| Year | Property taxes | Tax assessment |
|---|---|---|
| 2025 | $2,215 | $111,025 |
| 2024 | $2,215 | $111,025 |
| 2023 | $2,215 +6.8% | $111,025 +0.4% |
Find assessor info on the county website
Neighborhood: 37398
Nearby schools
GreatSchools rating
- 3/10Decherd Elementary SchoolGrades: PK-5Distance: 3.4 mi
- 4/10North Middle SchoolGrades: 6-8Distance: 2.7 mi
- 4/10Franklin Co High SchoolGrades: 9-12Distance: 5.1 mi
Schools provided by the listing agent
- Elementary: Rock Creek
- Middle: North Middle
- High: Franklin Co High
Source: Greater Chattanooga Realtors. This data may not be complete. We recommend contacting the local school district to confirm school assignments for this home.
Get a cash offer in 3 minutes
Find out how much your home could sell for in as little as 3 minutes with a no-obligation cash offer.
Estimated market value$644,700
Get a cash offer in 3 minutes
Find out how much your home could sell for in as little as 3 minutes with a no-obligation cash offer.
Estimated market value
$644,700


