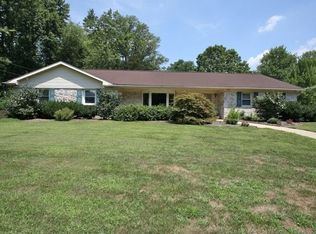Very spacious 5 bedroom, 2 full / 2 half bathrooms split level in move in condition with two car garage in Huntingdon Valley. 1/4 mile way from the award winning blue ribbon elementary school. First level boasts a large living room open to the formal dining room. Carpets were removed revealing the original hardwood floors in beautiful condition. The eat in kitchen has updated appliances with a spacious pantry. 3 large bedrooms located on the second level include a master bedroom with full bathroom. A fourth bedroom is located on the 3rd floor with a half bath. A fifth bedroom is on the lower level adjacent to the lower level living room. The lower level living room is complete with a wood burning fireplace complete with a new liner. A covered patio overlooks the backyard and can be used for outdoor entertainment. A portion of the yard is fenced in. An encapsulation system and drainage system have been installed in the crawl space to increase the storage space and lower humidity. The owner is a licensed real estate agent.
This property is off market, which means it's not currently listed for sale or rent on Zillow. This may be different from what's available on other websites or public sources.
