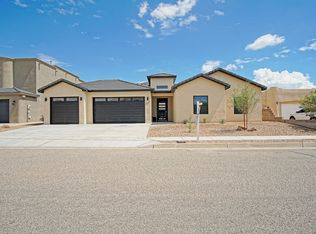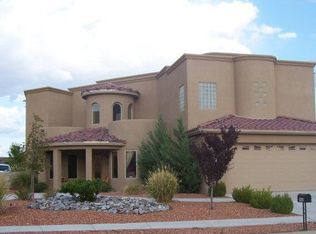Sold on 07/01/24
Price Unknown
3836 Bay Hill Loop SE, Rio Rancho, NM 87124
--beds
--baths
10,018.8Square Feet
Unimproved Land
Built in ----
10,018.8 Square Feet Lot
$592,700 Zestimate®
$--/sqft
$2,804 Estimated rent
Home value
$592,700
$563,000 - $622,000
$2,804/mo
Zestimate® history
Loading...
Owner options
Explore your selling options
What's special
Custom Building Lot with Views of theSandias!! All utilities - water, sewer, electric and gas in street. The lot is .23 Acre. Come and build your dream home!!!
Zillow last checked: 8 hours ago
Listing updated: July 01, 2024 at 01:42pm
Listed by:
Matthew J DeAveiro 505-489-3940,
Coldwell Banker Legacy
Bought with:
Alicia C Padilla, 51390
Realty One of New Mexico
Source: SWMLS,MLS#: 1064499
Facts & features
Property
Parking
- Parking features: Paved
Features
- Has view: Yes
Lot
- Size: 10,018 sqft
- Features: Cleared, Views
- Topography: Level
Details
- Parcel number: N/A
- Zoning description: R-1
Utilities & green energy
- Sewer: Public Sewer
- Water: Public
- Utilities for property: Electricity Available, Natural Gas Available, Natural Gas Connected, Sewer Available, Underground Utilities, Water Available
Community & neighborhood
Community
- Community features: Curbs, Gutter(s)
Location
- Region: Rio Rancho
- Subdivision: Estates at High Resort Unit 2
HOA & financial
HOA
- Has HOA: Yes
- HOA fee: $20 monthly
Other
Other facts
- Listing terms: Cash,Conventional
Price history
| Date | Event | Price |
|---|---|---|
| 8/1/2025 | Listing removed | $599,000 |
Source: | ||
| 7/17/2025 | Price change | $599,000-3.1% |
Source: | ||
| 6/11/2025 | Price change | $618,000-0.3% |
Source: | ||
| 4/13/2025 | Listed for sale | $620,000+526.3% |
Source: | ||
| 7/1/2024 | Sold | -- |
Source: | ||
Public tax history
Tax history is unavailable.
Neighborhood: High Resort
Nearby schools
GreatSchools rating
- 5/10Rio Rancho Elementary SchoolGrades: K-5Distance: 0.8 mi
- 7/10Rio Rancho Middle SchoolGrades: 6-8Distance: 2.2 mi
- 7/10Rio Rancho High SchoolGrades: 9-12Distance: 1 mi
Schools provided by the listing agent
- High: Rio Rancho
Source: SWMLS. This data may not be complete. We recommend contacting the local school district to confirm school assignments for this home.

