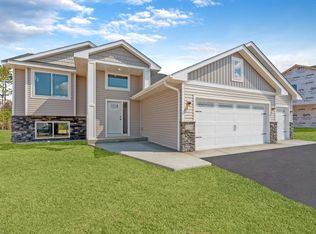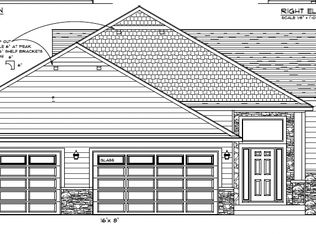Closed
$320,000
38357 Hunters Ridge Trl, North Branch, MN 55056
2beds
1,217sqft
Single Family Residence
Built in 2023
0.27 Acres Lot
$331,300 Zestimate®
$263/sqft
$1,972 Estimated rent
Home value
$331,300
$285,000 - $384,000
$1,972/mo
Zestimate® history
Loading...
Owner options
Explore your selling options
What's special
Better than new construction opportunity! This home has all the farmhouse inspired finishes everyone is looking for. Be greeted by a large three car garage and eye catching white and black exterior with masonry and shake accents. A bright spacious foyer greets you and your guests, and lends plenty of space for everyone to drop their stuff. Go up a couple of steps up and you find a large vaulted family room adjoined with a open dining space, and dream center island kitchen with granite counters, stainless steel appliances, and upgraded alder wood cabinets. On the upper level you will find two more roomy bedrooms, a full bath with plenty of counter space, and laundry. There is opportunity to build equity by adding another bedroom, bathroom, and/or family room in the walkout basement. This amazing home is set on a large lot with a wooded tree line in the rear for added privacy. Enjoy all the benefits of new construction without the construction headaches and wait.
Zillow last checked: 8 hours ago
Listing updated: December 13, 2025 at 10:48pm
Listed by:
Rick Chen 651-246-8940,
Lakes Sotheby's International Realty
Bought with:
Peter Mades
Edina Realty, Inc.
Source: NorthstarMLS as distributed by MLS GRID,MLS#: 6591641
Facts & features
Interior
Bedrooms & bathrooms
- Bedrooms: 2
- Bathrooms: 1
- Full bathrooms: 1
Bedroom
- Level: Upper
- Area: 182 Square Feet
- Dimensions: 14x13
Bedroom 2
- Level: Upper
- Area: 121 Square Feet
- Dimensions: 11x11
Dining room
- Level: Main
- Area: 156 Square Feet
- Dimensions: 13x12
Family room
- Level: Main
- Area: 168 Square Feet
- Dimensions: 14x12
Kitchen
- Level: Main
- Area: 130 Square Feet
- Dimensions: 13x10
Laundry
- Level: Upper
- Area: 18 Square Feet
- Dimensions: 06x03
Heating
- Forced Air
Cooling
- Central Air
Appliances
- Included: Dishwasher, Dryer, Microwave, Range, Refrigerator, Washer
Features
- Basement: Daylight,Concrete,Sump Pump,Unfinished,Walk-Out Access
- Has fireplace: No
Interior area
- Total structure area: 1,217
- Total interior livable area: 1,217 sqft
- Finished area above ground: 1,217
- Finished area below ground: 0
Property
Parking
- Total spaces: 3
- Parking features: Attached, Asphalt
- Attached garage spaces: 3
- Details: Garage Dimensions (30x22)
Accessibility
- Accessibility features: None
Features
- Levels: Three Level Split
Lot
- Size: 0.27 Acres
- Dimensions: 75 x 126 x 95 x 126
- Features: Irregular Lot
Details
- Foundation area: 572
- Parcel number: 160019365
- Zoning description: Residential-Single Family
Construction
Type & style
- Home type: SingleFamily
- Property subtype: Single Family Residence
Materials
- Roof: Age 8 Years or Less
Condition
- New construction: No
- Year built: 2023
Utilities & green energy
- Gas: Natural Gas
- Sewer: City Sewer/Connected
- Water: City Water/Connected
Community & neighborhood
Location
- Region: North Branch
HOA & financial
HOA
- Has HOA: No
Price history
| Date | Event | Price |
|---|---|---|
| 12/13/2024 | Sold | $320,000$263/sqft |
Source: | ||
| 11/15/2024 | Pending sale | $320,000$263/sqft |
Source: | ||
| 9/18/2024 | Price change | $320,000-1.5%$263/sqft |
Source: | ||
| 9/12/2024 | Listed for sale | $325,000+1%$267/sqft |
Source: | ||
| 6/9/2023 | Sold | $321,900$265/sqft |
Source: | ||
Public tax history
| Year | Property taxes | Tax assessment |
|---|---|---|
| 2024 | $476 +561.1% | $37,800 +721.7% |
| 2023 | $72 | $4,600 |
Find assessor info on the county website
Neighborhood: 55056
Nearby schools
GreatSchools rating
- 6/10Sunrise River Elementary SchoolGrades: 1-5Distance: 1.6 mi
- 3/10North Branch Middle SchoolGrades: 6-8Distance: 1.3 mi
- 5/10North Branch Senior High SchoolGrades: 9-12Distance: 1.4 mi

Get pre-qualified for a loan
At Zillow Home Loans, we can pre-qualify you in as little as 5 minutes with no impact to your credit score.An equal housing lender. NMLS #10287.

