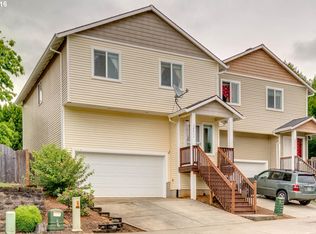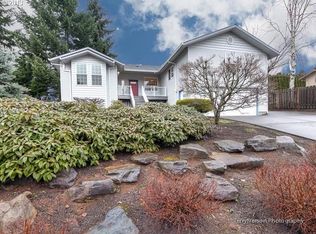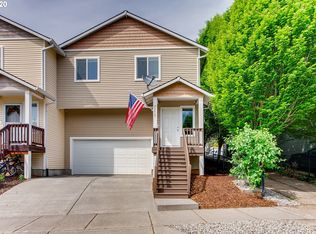Large family? No problem. Come see this spacious home with lots to offer! Large kitchen with mud room attached. Vaulted ceilings in living room. Large master with full bath. Huge covered deck and lovely, private patio with stone fireplace. Large tool shed, dog run and play structure. New roof! Large driveway with room for three cars. $7000 seller credit to buyer for carpet or closing cost.
This property is off market, which means it's not currently listed for sale or rent on Zillow. This may be different from what's available on other websites or public sources.


