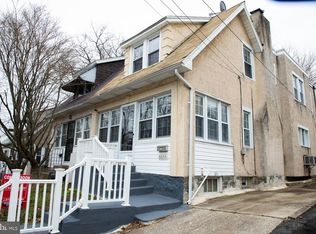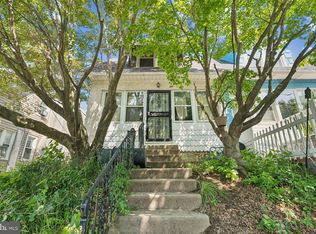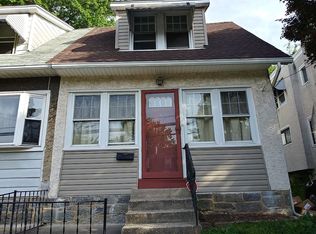Sold for $275,000
$275,000
3835 W Marshall Rd, Drexel Hill, PA 19026
3beds
2,057sqft
Single Family Residence
Built in 1945
3,049.2 Square Feet Lot
$293,200 Zestimate®
$134/sqft
$2,206 Estimated rent
Home value
$293,200
$261,000 - $328,000
$2,206/mo
Zestimate® history
Loading...
Owner options
Explore your selling options
What's special
Welcome to this beautifully updated 3-bedroom, 1.5-bath home in the heart of Drexel Hill, PA. This property offers a blend of modern upgrades and classic charm, making it the perfect place to call home. As you approach, you'll notice the freshly painted exterior, long driveway, and the inviting fenced-in front porch, created after leveling the yard for enhanced curb appeal. Inside, the entire interior has been repainted, providing a bright and welcoming atmosphere. The main level features a spacious living room with a fireplace, updated with new tile work, and a dining area ideal for entertaining. The kitchen has been thoughtfully remodeled with new cabinets, sleek quartz countertops, and a built-in microwave with a vent. A retractable awning extends over the updated back patio, offering a perfect spot for outdoor relaxation. The backyard also boasts new landscaping, a freshly painted fence, and an above ground pool, creating a private oasis. Upstairs, you'll find three well-appointed bedrooms and a full bathroom. The addition of a half bath on the main level adds convenience, and the large coat closet provides ample storage space. The home is fitted with new blinds throughout for added privacy and style. The partially finished basement offers additional living space, perfect for a home office, gym, or recreation area. Other notable updates include a new storm door, an above-ground pool, and a new washer and dryer. The roof has also been recently updated with new shingles on the sloped sections and a fresh layer of sealant on the flat section. Don't miss the opportunity to own this move-in-ready home in a desirable Drexel Hill location!
Zillow last checked: 8 hours ago
Listing updated: October 24, 2024 at 09:36am
Listed by:
Jason Polykoff 610-420-5178,
Compass RE,
Listing Team: The Kerry Carr Team
Bought with:
Matthew Harnick, RS298725
Keller Williams Real Estate-Blue Bell
Source: Bright MLS,MLS#: PADE2073786
Facts & features
Interior
Bedrooms & bathrooms
- Bedrooms: 3
- Bathrooms: 2
- Full bathrooms: 1
- 1/2 bathrooms: 1
- Main level bathrooms: 1
Basement
- Area: 503
Heating
- Radiator, Natural Gas
Cooling
- Window Unit(s), Electric
Appliances
- Included: Refrigerator, Oven, Microwave, Dishwasher, Dryer, Oven/Range - Gas, Stainless Steel Appliance(s), Washer, Water Heater, Gas Water Heater
- Laundry: Main Level, Laundry Room
Features
- Ceiling Fan(s), Chair Railings, Exposed Beams, Formal/Separate Dining Room, Recessed Lighting
- Flooring: Hardwood, Vinyl, Wood
- Doors: Storm Door(s)
- Basement: Full,Partially Finished
- Number of fireplaces: 1
- Fireplace features: Wood Burning
Interior area
- Total structure area: 2,057
- Total interior livable area: 2,057 sqft
- Finished area above ground: 1,554
- Finished area below ground: 503
Property
Parking
- Total spaces: 3
- Parking features: Asphalt, Driveway, On Street
- Uncovered spaces: 3
Accessibility
- Accessibility features: None
Features
- Levels: Two
- Stories: 2
- Patio & porch: Patio, Porch
- Exterior features: Awning(s), Lighting, Sidewalks
- Has private pool: Yes
- Pool features: Above Ground, Private
- Fencing: Wood
Lot
- Size: 3,049 sqft
- Dimensions: 25.00 x 100.00
- Features: Front Yard, Rear Yard
Details
- Additional structures: Above Grade, Below Grade
- Parcel number: 16130235100
- Zoning: UPPER DARBY
- Special conditions: Standard
Construction
Type & style
- Home type: SingleFamily
- Architectural style: Colonial
- Property subtype: Single Family Residence
- Attached to another structure: Yes
Materials
- Stucco
- Foundation: Concrete Perimeter
- Roof: Flat,Shingle
Condition
- New construction: No
- Year built: 1945
Utilities & green energy
- Sewer: Public Sewer
- Water: Public
Community & neighborhood
Location
- Region: Drexel Hill
- Subdivision: Drexel Manor
- Municipality: UPPER DARBY TWP
Other
Other facts
- Listing agreement: Exclusive Right To Sell
- Listing terms: Cash,Conventional,FHA,VA Loan
- Ownership: Fee Simple
Price history
| Date | Event | Price |
|---|---|---|
| 10/23/2024 | Sold | $275,000+1.9%$134/sqft |
Source: | ||
| 9/22/2024 | Pending sale | $269,900$131/sqft |
Source: | ||
| 9/19/2024 | Price change | $269,900-1.9%$131/sqft |
Source: | ||
| 9/5/2024 | Listed for sale | $275,000$134/sqft |
Source: | ||
Public tax history
Tax history is unavailable.
Neighborhood: 19026
Nearby schools
GreatSchools rating
- 2/10Garrettford El SchoolGrades: 1-5Distance: 0.2 mi
- 2/10Drexel Hill Middle SchoolGrades: 6-8Distance: 1.1 mi
- 3/10Upper Darby Senior High SchoolGrades: 9-12Distance: 1.2 mi
Schools provided by the listing agent
- District: Upper Darby
Source: Bright MLS. This data may not be complete. We recommend contacting the local school district to confirm school assignments for this home.
Get a cash offer in 3 minutes
Find out how much your home could sell for in as little as 3 minutes with a no-obligation cash offer.
Estimated market value$293,200
Get a cash offer in 3 minutes
Find out how much your home could sell for in as little as 3 minutes with a no-obligation cash offer.
Estimated market value
$293,200


