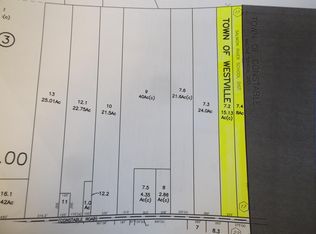Sold for $70,000
$70,000
3835 State Route 37, Constable, NY 12926
3beds
1,095sqft
Single Family Residence
Built in 1875
1.95 Acres Lot
$124,500 Zestimate®
$64/sqft
$1,489 Estimated rent
Home value
$124,500
Estimated sales range
Not available
$1,489/mo
Zestimate® history
Loading...
Owner options
Explore your selling options
What's special
GREAT CENTRAL LOCATION FOR YOUR HOME OR BUSINESS. This cozy home is move-in-ready with a large eat-in kitchen, mud room, living room, first floor bedroom, two second floor bedrooms with a huge walk-in closet, bathroom with jacuzzi bathtub and washer/dryer connections, and a large enclosed front porch. Recent updates in past two years include new metal roof on back side of the home, and a new electrical entrance. You will appreciate the attached two-garage during our North Country winters. A detached one-car garage is located in the backyard for extra storage. The property has been surveyed with 1.95 acres. Centrally located in Westville Center near the intersection of State Highways 37 and 122. County, Town and School taxes are only $1235 annually and will be much less depending on your exemptions. This is an Estate with no disclosures and is PRICED TO SELL!
Zillow last checked: 8 hours ago
Listing updated: August 30, 2024 at 09:23pm
Listed by:
Rowena General,
General Real Estate
Bought with:
General Real Estate
Source: ACVMLS,MLS#: 201161
Facts & features
Interior
Bedrooms & bathrooms
- Bedrooms: 3
- Bathrooms: 1
- Full bathrooms: 1
- Main level bathrooms: 1
- Main level bedrooms: 1
Bedroom
- Features: Carpet
- Level: First
- Area: 165 Square Feet
- Dimensions: 15 x 11
Bedroom
- Description: Huge Walk-in closet
- Features: Carpet
- Level: Second
- Area: 187 Square Feet
- Dimensions: 17 x 11
Bedroom
- Features: Carpet
- Level: Second
- Area: 187 Square Feet
- Dimensions: 17 x 11
Kitchen
- Features: Vinyl
- Level: First
- Area: 240 Square Feet
- Dimensions: 20 x 12
Living room
- Features: Carpet
- Level: First
- Area: 198 Square Feet
- Dimensions: 18 x 11
Heating
- Forced Air, Oil
Cooling
- Ceiling Fan(s)
Appliances
- Included: Dishwasher, Electric Range, Refrigerator, Water Softener
- Laundry: Electric Dryer Hookup, In Bathroom, Main Level, Washer Hookup
Features
- Ceiling Fan(s)
- Flooring: Carpet, Vinyl
- Basement: Crawl Space,Exterior Entry,Full,Interior Entry,Sump Pump,Unfinished,Walk-Out Access
- Has fireplace: No
Interior area
- Total structure area: 1,095
- Total interior livable area: 1,095 sqft
- Finished area above ground: 1,095
- Finished area below ground: 0
Property
Parking
- Total spaces: 2
- Parking features: Driveway, Garage Door Opener, Garage Faces Side
- Attached garage spaces: 2
- Has uncovered spaces: Yes
Features
- Levels: Two
- Stories: 2
- Patio & porch: Enclosed, Front Porch
- Exterior features: Storage
- Has spa: Yes
- Spa features: Bath
- Has view: Yes
- View description: Commercial, Meadow, Neighborhood
Lot
- Size: 1.95 Acres
- Dimensions: 91.59 x 84.80 x 102.14 x 508.54 x 219.73 x 457.09
- Features: Back Yard, Few Trees, Irregular Lot, Level
- Topography: Level
Details
- Additional structures: Second Garage, Storage
- Parcel number: 40.322
- Zoning: Mixed
- Special conditions: Estate
Construction
Type & style
- Home type: SingleFamily
- Architectural style: Colonial
- Property subtype: Single Family Residence
Materials
- Vinyl Siding
- Foundation: Stone
- Roof: Asbestos Shingle,Metal
Condition
- Year built: 1875
Utilities & green energy
- Electric: Circuit Breakers
- Sewer: Private Sewer, Septic Tank
- Water: Well Drilled
- Utilities for property: Cable Available, Electricity Connected, Internet Available, Phone Available
Community & neighborhood
Location
- Region: Constable
- Subdivision: None
Other
Other facts
- Listing agreement: Exclusive Right To Sell
- Listing terms: Cash,Conventional,FHA,USDA Loan,VA Loan
- Road surface type: Paved
Price history
| Date | Event | Price |
|---|---|---|
| 6/27/2024 | Sold | $70,000-29.9%$64/sqft |
Source: | ||
| 4/15/2024 | Pending sale | $99,900$91/sqft |
Source: | ||
| 1/19/2024 | Listed for sale | $99,900+46.9%$91/sqft |
Source: | ||
| 10/3/2011 | Sold | $68,000$62/sqft |
Source: Public Record Report a problem | ||
Public tax history
| Year | Property taxes | Tax assessment |
|---|---|---|
| 2024 | -- | $61,600 |
| 2023 | -- | $61,600 |
| 2022 | -- | $61,600 |
Find assessor info on the county website
Neighborhood: 12926
Nearby schools
GreatSchools rating
- 4/10Salmon River Elementary SchoolGrades: PK-5Distance: 6.2 mi
- 3/10Salmon River Middle SchoolGrades: 6-8Distance: 6.2 mi
- 4/10Salmon River High SchoolGrades: 9-12Distance: 6.2 mi
