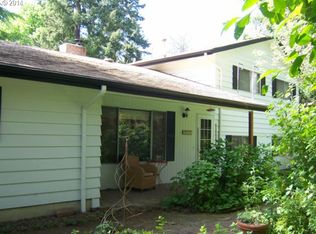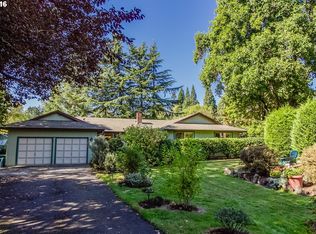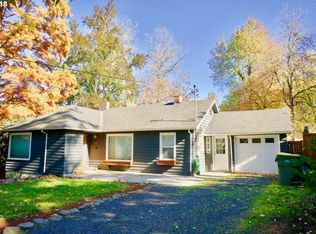Sold
$745,000
3835 SW 91st Ave, Portland, OR 97225
4beds
3,100sqft
Multi Family
Built in 1939
-- sqft lot
$718,000 Zestimate®
$240/sqft
$2,373 Estimated rent
Home value
$718,000
$675,000 - $761,000
$2,373/mo
Zestimate® history
Loading...
Owner options
Explore your selling options
What's special
Welcome to this delightful, updated duplex home that seamlessly blends modern upgrades with charming vintage touches. Nestled on a generous 0.37-acre lot, this home offers ample space for outdoor hobbies, gardening, and entertainment. Step inside to discover a host of recent improvements. The sunlit interior boasts refinished hardwood floors, energy-efficient windows, fresh paint, and luxury vinyl plank flooring in the lower level. Enjoy cozy evenings by the electric fireplace or whip up gourmet meals in the stylishly upgraded kitchen featuring stainless steel appliances, solid surface countertops, a chic tile backsplash, and a sunny breakfast nook perfect for morning coffee. On the main floor, a delightful period bathroom with classic pink and black tiles transports you back in time, while modern French doors in the bedroom open directly to a serene deck—your perfect outdoor retreat. The lower level offers versatility with a spacious entertainment room, third bedroom, full bath, and a utility room for convenience. Upstairs, a permitted ADU with its exterior entrance awaits—ideal for potential rental income or easily converted into a stunning primary suite with bonus living space, thanks to the intact stairwell. Outside, the large lot is surrounded by mature landscaping, creating a private oasis. Spend evenings by the outdoor patio’s fireplace, or let your green thumb flourish in the expansive yard. This home offers endless possibilities for modern living with timeless appeal. Don’t miss the chance to make it yours!
Zillow last checked: 8 hours ago
Listing updated: May 23, 2025 at 08:32am
Listed by:
Joelle Lewis 503-407-8586,
eXp Realty, LLC
Bought with:
Timothy Manickam, 200502433
Fathom Realty Oregon, LLC
Source: RMLS (OR),MLS#: 24065172
Facts & features
Interior
Bedrooms & bathrooms
- Bedrooms: 4
- Bathrooms: 3
- Full bathrooms: 3
Heating
- Forced Air, Fireplace(s)
Cooling
- None
Appliances
- Included: Washer/Dryer, Electric Water Heater, Gas Water Heater
Features
- Flooring: Hardwood
- Basement: Exterior Entry,Full
Interior area
- Total structure area: 3,100
- Total interior livable area: 3,100 sqft
Property
Parking
- Total spaces: 3
- Parking features: Driveway, Off Street
- Garage spaces: 1
- Has uncovered spaces: Yes
Features
- Stories: 3
- Patio & porch: Deck
Lot
- Features: Gentle Sloping, SqFt 15000 to 19999
Details
- Parcel number: R79104
- Zoning: Resid
Construction
Type & style
- Home type: MultiFamily
- Property subtype: Multi Family
Materials
- Wood Siding
- Foundation: Concrete Perimeter
- Roof: Composition
Condition
- Updated/Remodeled
- Year built: 1939
Utilities & green energy
- Gas: Gas
- Sewer: Public Sewer
- Water: Public
- Utilities for property: Cable Connected
Community & neighborhood
Location
- Region: Portland
HOA & financial
Other financial information
- Total actual rent: 4600
Other
Other facts
- Listing terms: Cash,Conventional
- Road surface type: Paved
Price history
| Date | Event | Price |
|---|---|---|
| 5/23/2025 | Sold | $745,000-0.7%$240/sqft |
Source: | ||
| 5/6/2025 | Pending sale | $749,900$242/sqft |
Source: | ||
| 4/24/2025 | Price change | $749,900-1.3%$242/sqft |
Source: | ||
| 4/10/2025 | Listed for sale | $759,900+35.7%$245/sqft |
Source: | ||
| 6/2/2022 | Listing removed | -- |
Source: Zillow Rental Network Premium | ||
Public tax history
| Year | Property taxes | Tax assessment |
|---|---|---|
| 2024 | $6,802 +6.5% | $364,670 +3% |
| 2023 | $6,387 +3.3% | $354,050 +3% |
| 2022 | $6,180 +3.7% | $343,740 |
Find assessor info on the county website
Neighborhood: 97225
Nearby schools
GreatSchools rating
- 5/10Raleigh Park Elementary SchoolGrades: K-5Distance: 0.7 mi
- 4/10Whitford Middle SchoolGrades: 6-8Distance: 2.1 mi
- 7/10Beaverton High SchoolGrades: 9-12Distance: 1.9 mi
Schools provided by the listing agent
- Elementary: Raleigh Park
- Middle: Whitford
- High: Beaverton
Source: RMLS (OR). This data may not be complete. We recommend contacting the local school district to confirm school assignments for this home.
Get a cash offer in 3 minutes
Find out how much your home could sell for in as little as 3 minutes with a no-obligation cash offer.
Estimated market value
$718,000
Get a cash offer in 3 minutes
Find out how much your home could sell for in as little as 3 minutes with a no-obligation cash offer.
Estimated market value
$718,000


