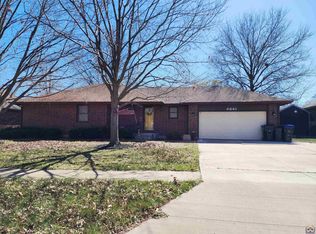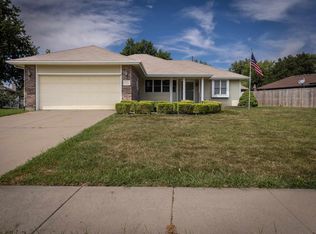Sold on 04/25/25
Price Unknown
3835 SW 39th Ter, Topeka, KS 66610
3beds
2,769sqft
Single Family Residence, Residential
Built in 1987
8,712 Square Feet Lot
$280,600 Zestimate®
$--/sqft
$3,077 Estimated rent
Home value
$280,600
$261,000 - $300,000
$3,077/mo
Zestimate® history
Loading...
Owner options
Explore your selling options
What's special
Step inside this meticulously renovated property that has undergone a huge transformation bringing fresh, elegance, natural light and comfort to this stunning 1.5 story home. Featuring 3 bedrooms, 2 full bath and a convenient half bath. The home offers an ideal layout for relaxation and entertaining. Relaxation starts with the primary suite spanning the entire east side of the main floor-you just need to see it. The additional 2 bedrooms are upstairs offering a tranquil getaway for guests or family. The kitchen comes with the appliances and pull outs in many cabinets making life for a busy cook, simple. For entertaining, head to the brand new basement. It's an entertainers dream! One side could be a gaming area, pool or ping pong while the other side might be a lounge area or better yet, make it a theatre room-you decide. Do you work from home or work-out at home? The Bonus room could be both-it's that big. But, maybe you enjoy the outdoors. The backyard is big enough to throw a football on Sundays or garden or just sip a cool drink on the patio. If being neighborly is more your style, sit on your covered porch in your Adirondack chairs reading on your I-pad or waving at neighbors walking by on the sidewalks-the possibilities and use of the space or endless. All I can say is: Don't wait. Being in the heart of the neighborhood, accessibility all things that make for an easy lifestyle, I just would not wait-tour today not tomorrow!
Zillow last checked: 8 hours ago
Listing updated: April 25, 2025 at 11:00am
Listed by:
Becky Burghart 785-640-8811,
Berkshire Hathaway First
Bought with:
Patrick Moore, 00236725
KW One Legacy Partners, LLC
Source: Sunflower AOR,MLS#: 238207
Facts & features
Interior
Bedrooms & bathrooms
- Bedrooms: 3
- Bathrooms: 3
- Full bathrooms: 2
- 1/2 bathrooms: 1
Primary bedroom
- Level: Main
- Area: 188.85
- Dimensions: 15'5 x 12'3
Bedroom 2
- Level: Upper
- Dimensions: 11'3 x 9'10+5'4 x5'3
Bedroom 3
- Level: Upper
- Dimensions: 11'3 x 11'4 +5 x 5'3
Bedroom 4
- Level: Basement
- Area: 206.57
- Dimensions: 23'2 x 8'11
Dining room
- Level: Main
- Area: 105.6
- Dimensions: 11'5 x 9'3
Family room
- Level: Basement
- Dimensions: 11'9 x 22'7 (west side)
Kitchen
- Level: Main
- Area: 141.06
- Dimensions: 15'3 x 9'3
Laundry
- Level: Lower
- Area: 69.93
- Dimensions: 8'10 x 7'11
Living room
- Level: Main
- Area: 347.5
- Dimensions: 23'2 x 15
Recreation room
- Level: Basement
- Dimensions: 15'4 x 11'7+12'2 x 10'3
Heating
- Natural Gas
Cooling
- Central Air
Appliances
- Included: Electric Range, Range Hood, Dishwasher, Refrigerator, Disposal
- Laundry: Lower Level, Separate Room
Features
- Flooring: Vinyl, Ceramic Tile, Carpet
- Doors: Storm Door(s)
- Windows: Insulated Windows
- Basement: Sump Pump,Concrete,Full,Finished
- Number of fireplaces: 1
- Fireplace features: One, Non Functional, Living Room
Interior area
- Total structure area: 2,769
- Total interior livable area: 2,769 sqft
- Finished area above ground: 1,711
- Finished area below ground: 1,058
Property
Parking
- Total spaces: 2
- Parking features: Attached, Garage Door Opener
- Attached garage spaces: 2
Features
- Patio & porch: Patio, Covered
Lot
- Size: 8,712 sqft
- Features: Sidewalk
Details
- Parcel number: R61756
- Special conditions: Standard,Arm's Length
Construction
Type & style
- Home type: SingleFamily
- Property subtype: Single Family Residence, Residential
Materials
- Roof: Architectural Style
Condition
- Year built: 1987
Utilities & green energy
- Water: Public
Community & neighborhood
Location
- Region: Topeka
- Subdivision: Leawood Park
Price history
| Date | Event | Price |
|---|---|---|
| 4/25/2025 | Sold | -- |
Source: | ||
| 4/4/2025 | Pending sale | $270,000$98/sqft |
Source: BHHS broker feed #238207 | ||
| 3/8/2025 | Listed for sale | $270,000$98/sqft |
Source: | ||
Public tax history
| Year | Property taxes | Tax assessment |
|---|---|---|
| 2025 | -- | $25,779 +2% |
| 2024 | $3,919 +2.2% | $25,273 +3% |
| 2023 | $3,834 +9.7% | $24,537 +12% |
Find assessor info on the county website
Neighborhood: Colly Creek
Nearby schools
GreatSchools rating
- 3/10Pauline Central Primary SchoolGrades: PK-3Distance: 3.7 mi
- 6/10Washburn Rural Middle SchoolGrades: 7-8Distance: 2.9 mi
- 8/10Washburn Rural High SchoolGrades: 9-12Distance: 3.2 mi
Schools provided by the listing agent
- Elementary: Pauline Elementary School/USD 437
- Middle: Washburn Rural Middle School/USD 437
- High: Washburn Rural High School/USD 437
Source: Sunflower AOR. This data may not be complete. We recommend contacting the local school district to confirm school assignments for this home.

