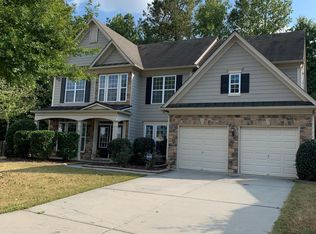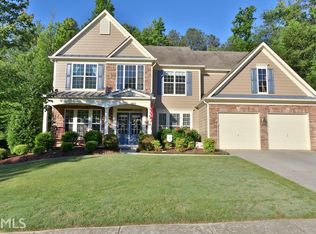Closed
$600,000
3835 Rilandite Cv, Cumming, GA 30040
4beds
2,836sqft
Single Family Residence, Residential
Built in 2006
0.74 Acres Lot
$625,400 Zestimate®
$212/sqft
$2,791 Estimated rent
Home value
$625,400
$594,000 - $657,000
$2,791/mo
Zestimate® history
Loading...
Owner options
Explore your selling options
What's special
Looking for a new home in the charming town of Cumming, Georgia???? Look no further than the beautiful Fieldstone Enclave community! Enjoy the peace and tranquility of suburban living while still being just a short drive away from all the excitement of Atlanta. Welcome to this stunning house built in 2006, boasting 4 bedrooms and 2.5 bathrooms with a spacious 3 car garage. The house features a beautiful kitchen with granite countertops and high-end stainless-steel appliances, making it the perfect place to cook and entertain guests. The huge master suite is a true oasis, featuring a custom closet and plenty of space to relax and unwind. The house has a total living area of 2,836 square feet, which is quite spacious and could comfortably accommodate a family and sits on a large lot that measures ¾ of acre, which provides ample outdoor space for activities and recreation. Among the many features: 3 car garage, Nest thermostats, beautiful, covered flagstone patio, irrigation system, office/playroom on main level, stack stone fireplace, cul-de-sac street, this house in Fieldstone Enclave is likely to be a desirable home for those who value space, privacy, and upscale living in a residential community.
Zillow last checked: 8 hours ago
Listing updated: June 02, 2023 at 10:59pm
Listing Provided by:
NAIA SLACK,
Atlanta Communities
Bought with:
Maxine Young, 379329
Atlanta Communities
Source: FMLS GA,MLS#: 7197763
Facts & features
Interior
Bedrooms & bathrooms
- Bedrooms: 4
- Bathrooms: 3
- Full bathrooms: 2
- 1/2 bathrooms: 1
Primary bedroom
- Features: Split Bedroom Plan
- Level: Split Bedroom Plan
Bedroom
- Features: Split Bedroom Plan
Primary bathroom
- Features: Double Vanity, Separate Tub/Shower, Soaking Tub, Whirlpool Tub
Dining room
- Features: Seats 12+, Separate Dining Room
Kitchen
- Features: Breakfast Bar, Breakfast Room, Cabinets White, Eat-in Kitchen, Kitchen Island, Pantry Walk-In, Solid Surface Counters, View to Family Room
Heating
- Central, Natural Gas, Zoned
Cooling
- Ceiling Fan(s), Central Air, Zoned
Appliances
- Included: Dishwasher, Disposal, Double Oven, Gas Cooktop, Gas Water Heater, Microwave, Self Cleaning Oven
- Laundry: Laundry Room, Upper Level
Features
- Entrance Foyer, Entrance Foyer 2 Story, High Ceilings 9 ft Main, High Ceilings 9 ft Upper, His and Hers Closets, Tray Ceiling(s), Walk-In Closet(s)
- Flooring: Carpet, Hardwood
- Windows: Insulated Windows
- Basement: None
- Number of fireplaces: 1
- Fireplace features: Family Room, Gas Log, Gas Starter, Great Room
- Common walls with other units/homes: No Common Walls
Interior area
- Total structure area: 2,836
- Total interior livable area: 2,836 sqft
Property
Parking
- Total spaces: 3
- Parking features: Attached, Garage, Garage Door Opener, Garage Faces Front, Kitchen Level, Level Driveway
- Attached garage spaces: 3
- Has uncovered spaces: Yes
Accessibility
- Accessibility features: None
Features
- Levels: Two
- Stories: 2
- Patio & porch: Covered, Rear Porch
- Exterior features: Private Yard, No Dock
- Pool features: None
- Has spa: Yes
- Spa features: Bath, None
- Fencing: Back Yard,Fenced,Privacy,Wood
- Has view: Yes
- View description: Other
- Waterfront features: None
- Body of water: None
Lot
- Size: 0.74 Acres
- Features: Back Yard, Cul-De-Sac, Level, Private, Wooded
Details
- Additional structures: Garage(s)
- Additional parcels included: 034000365
- Parcel number: 034 365
- Other equipment: Irrigation Equipment
- Horse amenities: None
Construction
Type & style
- Home type: SingleFamily
- Architectural style: Traditional
- Property subtype: Single Family Residence, Residential
Materials
- Frame, Stone
- Foundation: Slab
- Roof: Composition
Condition
- Resale
- New construction: No
- Year built: 2006
Utilities & green energy
- Electric: 110 Volts, 220 Volts in Laundry
- Sewer: Public Sewer
- Water: Public
- Utilities for property: Cable Available, Underground Utilities
Green energy
- Energy efficient items: Thermostat, Windows
- Energy generation: None
Community & neighborhood
Security
- Security features: Smoke Detector(s)
Community
- Community features: Clubhouse, Country Club, Fitness Center, Homeowners Assoc, Lake, Park, Playground, Pool, Sidewalks, Tennis Court(s)
Location
- Region: Cumming
- Subdivision: Fieldstone Enclave
HOA & financial
HOA
- Has HOA: Yes
- HOA fee: $420 annually
Other
Other facts
- Ownership: Fee Simple
- Road surface type: Asphalt
Price history
| Date | Event | Price |
|---|---|---|
| 5/30/2023 | Sold | $600,000-7.7%$212/sqft |
Source: | ||
| 4/20/2023 | Pending sale | $650,000$229/sqft |
Source: | ||
| 4/13/2023 | Contingent | $650,000$229/sqft |
Source: | ||
| 4/13/2023 | Pending sale | $650,000$229/sqft |
Source: | ||
| 4/3/2023 | Listed for sale | $650,000+83.2%$229/sqft |
Source: | ||
Public tax history
| Year | Property taxes | Tax assessment |
|---|---|---|
| 2024 | $5,616 +30.1% | $229,012 +4.8% |
| 2023 | $4,317 +0.6% | $218,428 +25.1% |
| 2022 | $4,290 +10.6% | $174,632 +19.4% |
Find assessor info on the county website
Neighborhood: Fieldstone
Nearby schools
GreatSchools rating
- 7/10Vickery Creek Elementary SchoolGrades: PK-5Distance: 2.3 mi
- 7/10Hendricks Middle SchoolGrades: 6-8Distance: 1 mi
- 9/10West Forsyth High SchoolGrades: 9-12Distance: 0.9 mi
Schools provided by the listing agent
- Elementary: Kelly Mill
- Middle: Hendricks
- High: West Forsyth
Source: FMLS GA. This data may not be complete. We recommend contacting the local school district to confirm school assignments for this home.
Get a cash offer in 3 minutes
Find out how much your home could sell for in as little as 3 minutes with a no-obligation cash offer.
Estimated market value
$625,400
Get a cash offer in 3 minutes
Find out how much your home could sell for in as little as 3 minutes with a no-obligation cash offer.
Estimated market value
$625,400

