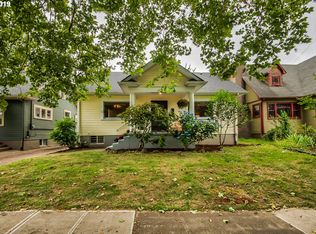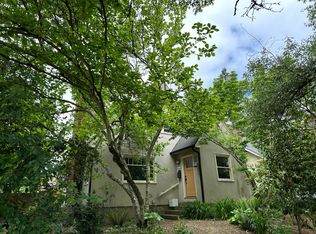Sold
$745,000
3835 NE 15th Ave, Portland, OR 97212
3beds
2,160sqft
Residential, Single Family Residence
Built in 1927
4,791.6 Square Feet Lot
$740,700 Zestimate®
$345/sqft
$3,567 Estimated rent
Home value
$740,700
$696,000 - $785,000
$3,567/mo
Zestimate® history
Loading...
Owner options
Explore your selling options
What's special
Beautiful 1927 home, in the coveted Sabin neighborhood of NE Portland. This 3-bedroom, 2-bath home seamlessly blends original charm with thoughtful updates: charm and comfort in one of the city’s most walkable and vibrant communities. Unpainted millwork, crown molding, dining room built-ins, and stunning hardwood floors that echo the home's rich Craftsman Style roots. Classic large living with wood burning fireplace, dining room with French doors to the front patio for your morning coffee. The artfully updated kitchen features stainless steel appliances, solid surface countertops and direct access to the backyard, making indoor-outdoor living and entertaining year-round. Flexible living with one spacious bedroom on the main level and two generously sized bedrooms upstairs —with ample closet space. Main and upper levels have full baths including main level period sensitive updated bath with clawfoot tub. Strong mechanicals and system updates throughout: newer 200-amp electrical panel, hot water heater, furnace, roof, updated plumbing, fresh interior and exterior paint, earthquake retrofitted. Updated wood windows bring in natural light while maintaining energy efficiency and original character. The unfinished lower level offers excellent bonus space potential, plus abundant storage. Large, private, fenced backyard with four large raised garden beds perfect for urban gardening and a patio designed for entertaining. Located just blocks from Whole Foods, neighborhood cafes, shops, and the Alberta Arts District, you’re steps from some of NE Portland’s best restaurants, parks, and amenities. With some of Portland's most desirable schools, public transit, and tree-lined streets for evening strolls, this an ideal place to call home. [Home Energy Score = 3. HES Report at https://rpt.greenbuildingregistry.com/hes/OR10241323]
Zillow last checked: 8 hours ago
Listing updated: September 30, 2025 at 09:33am
Listed by:
Daniel Fagan 503-502-7037,
Windermere Realty Trust
Bought with:
Maria Fitzgerald, 200502012
Windermere Realty Trust
Source: RMLS (OR),MLS#: 735688313
Facts & features
Interior
Bedrooms & bathrooms
- Bedrooms: 3
- Bathrooms: 2
- Full bathrooms: 2
- Main level bathrooms: 1
Primary bedroom
- Features: Hardwood Floors, Walkin Closet
- Level: Upper
- Area: 168
- Dimensions: 14 x 12
Bedroom 2
- Features: Hardwood Floors, Closet
- Level: Upper
- Area: 144
- Dimensions: 12 x 12
Bedroom 3
- Features: Hardwood Floors, Walkin Closet
- Level: Main
- Area: 156
- Dimensions: 13 x 12
Dining room
- Features: Balcony, Builtin Features, Formal, French Doors, Hardwood Floors
- Level: Main
- Area: 144
- Dimensions: 12 x 12
Kitchen
- Features: Disposal, Eating Area, Gas Appliances
- Level: Main
- Area: 112
- Width: 8
Living room
- Features: Fireplace, Formal, French Doors, Hardwood Floors
- Level: Main
- Area: 247
- Dimensions: 19 x 13
Heating
- Forced Air 95 Plus, Fireplace(s)
Cooling
- Air Conditioning Ready
Appliances
- Included: Built-In Range, Dishwasher, Disposal, ENERGY STAR Qualified Appliances, Free-Standing Gas Range, Free-Standing Refrigerator, Gas Appliances, Range Hood, Washer/Dryer, Gas Water Heater
Features
- Granite, Sink, Closet, Walk-In Closet(s), Balcony, Built-in Features, Formal, Eat-in Kitchen, Tile
- Flooring: Hardwood, Tile
- Doors: French Doors
- Windows: Double Pane Windows, Wood Frames
- Basement: Unfinished
- Number of fireplaces: 1
- Fireplace features: Wood Burning
Interior area
- Total structure area: 2,160
- Total interior livable area: 2,160 sqft
Property
Parking
- Parking features: Driveway, Off Street
- Has uncovered spaces: Yes
Features
- Stories: 2
- Patio & porch: Patio, Porch
- Exterior features: Garden, Raised Beds, Yard, Balcony
- Fencing: Fenced
Lot
- Size: 4,791 sqft
- Dimensions: 50 x 100
- Features: Corner Lot, Level, Private, Trees, SqFt 3000 to 4999
Details
- Additional structures: ToolShed
- Parcel number: R147250
Construction
Type & style
- Home type: SingleFamily
- Architectural style: Craftsman,English
- Property subtype: Residential, Single Family Residence
Materials
- Cedar, Cement Siding
- Foundation: Concrete Perimeter
- Roof: Composition
Condition
- Resale
- New construction: No
- Year built: 1927
Utilities & green energy
- Gas: Gas
- Sewer: Public Sewer
- Water: Public
Community & neighborhood
Location
- Region: Portland
- Subdivision: Sabin
Other
Other facts
- Listing terms: Cash,Conventional,FHA,VA Loan
- Road surface type: Paved
Price history
| Date | Event | Price |
|---|---|---|
| 9/30/2025 | Sold | $745,000+11.2%$345/sqft |
Source: | ||
| 9/9/2025 | Pending sale | $669,900$310/sqft |
Source: | ||
| 9/4/2025 | Listed for sale | $669,900+63.8%$310/sqft |
Source: | ||
| 6/7/2021 | Listing removed | -- |
Source: Zillow Rental Manager | ||
| 6/4/2021 | Listed for rent | $2,650+6%$1/sqft |
Source: Zillow Rental Manager | ||
Public tax history
| Year | Property taxes | Tax assessment |
|---|---|---|
| 2025 | $3,945 +3.7% | $146,400 +3% |
| 2024 | $3,803 +4% | $142,140 +3% |
| 2023 | $3,657 +2.2% | $138,000 +3% |
Find assessor info on the county website
Neighborhood: Sabin
Nearby schools
GreatSchools rating
- 9/10Sabin Elementary SchoolGrades: PK-5Distance: 0.2 mi
- 8/10Harriet Tubman Middle SchoolGrades: 6-8Distance: 1.2 mi
- 5/10Jefferson High SchoolGrades: 9-12Distance: 1.3 mi
Schools provided by the listing agent
- Elementary: Sabin
- Middle: Harriet Tubman
- High: Grant,Jefferson
Source: RMLS (OR). This data may not be complete. We recommend contacting the local school district to confirm school assignments for this home.
Get a cash offer in 3 minutes
Find out how much your home could sell for in as little as 3 minutes with a no-obligation cash offer.
Estimated market value
$740,700
Get a cash offer in 3 minutes
Find out how much your home could sell for in as little as 3 minutes with a no-obligation cash offer.
Estimated market value
$740,700

