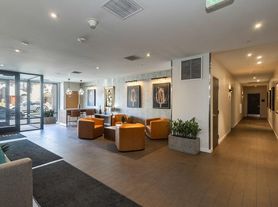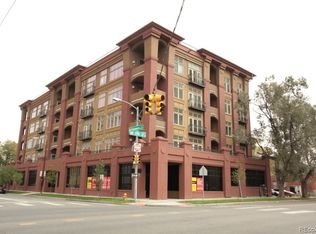Immaculate detached brick home in Berkeley! Amazing location, 1.5 blocks from Tennyson Art District, with tons of restaurants, shops, gyms, grocery stores; no car needed! 4 blocks from Berkeley Park.
This charming bungalow offers modern conveniences with accents of the past such as exposed brick walls and Tudor arches. Forget the nightmares of street parking as this home has a 1 car attached garage + 2 additional off-street spaces.
Property is 680 Sq Ft, and includes an immaculate backyard patio with hot tub and space for plants, etc.!
This is a fully furnised rental! We are looking for at least a 6 month rental. Utilities are included.
Pets
I can be lenient for the right dog and the right person. Unfortunately, no cats as I am allergic.
Pet deposit or fee.
There is a non-refundable $500 pet deposit.
Townhouse for rent
Accepts Zillow applications
$2,500/mo
3835 N Raleigh St, Denver, CO 80212
1beds
680sqft
Price may not include required fees and charges.
Townhouse
Available now
Dogs OK
Central air
In unit laundry
Attached garage parking
Forced air
What's special
Tudor archesExposed brick wallsCharming bungalowImmaculate detached brick homeSpace for plants
- 30 days |
- -- |
- -- |
Zillow last checked: 8 hours ago
Listing updated: December 30, 2025 at 05:22pm
Travel times
Facts & features
Interior
Bedrooms & bathrooms
- Bedrooms: 1
- Bathrooms: 1
- Full bathrooms: 1
Heating
- Forced Air
Cooling
- Central Air
Appliances
- Included: Dryer, Washer
- Laundry: In Unit
Features
- Furnished: Yes
Interior area
- Total interior livable area: 680 sqft
Property
Parking
- Parking features: Attached, Off Street
- Has attached garage: Yes
- Details: Contact manager
Features
- Exterior features: Heating system: Forced Air
Details
- Parcel number: 0219427020000
Construction
Type & style
- Home type: Townhouse
- Property subtype: Townhouse
Building
Management
- Pets allowed: Yes
Community & HOA
Location
- Region: Denver
Financial & listing details
- Lease term: 6 Month
Price history
| Date | Event | Price |
|---|---|---|
| 12/31/2025 | Price change | $2,500+4.2%$4/sqft |
Source: Zillow Rentals | ||
| 12/2/2025 | Listed for rent | $2,400-4%$4/sqft |
Source: Zillow Rentals | ||
| 9/13/2024 | Listing removed | $2,500$4/sqft |
Source: Zillow Rentals | ||
| 9/3/2024 | Listed for rent | $2,500-5.7%$4/sqft |
Source: Zillow Rentals | ||
| 6/19/2024 | Listing removed | -- |
Source: Zillow Rentals | ||
Neighborhood: Berkeley
Nearby schools
GreatSchools rating
- 8/10Centennial A School for Expeditionary LearningGrades: PK-5Distance: 0.8 mi
- 9/10Skinner Middle SchoolGrades: 6-8Distance: 0.5 mi
- 5/10North High SchoolGrades: 9-12Distance: 1.2 mi

