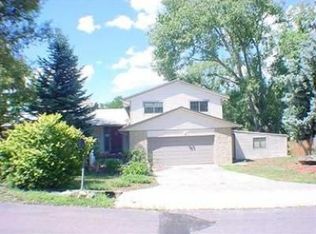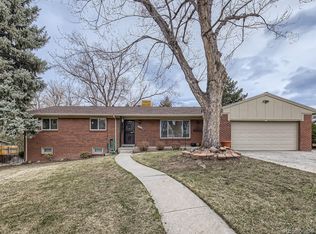Notice the quality and true mid-century character in this atomic ranch beauty. From the lovingly built custom mailbox, to the vanity in the main floor bath, attention to detail has not been spared. The owners have deeply cared for this home and added features you won't find often... FLOR carpet tiles, European light fixtures, designer wallpaper, smooth surface paint, and built in original double oven. The garage is dreamy with overhead doors at both ends making it a space that is comfortable if you're working long hours on a project. The floor to ceiling glass in the living room bathes the home in light, and the bright mid-century colors make the home lively and comfortable. A completely private back yard has space for gardens, a play ground set, or even a game of cricket! There truly isn't anything on the market like this... come soon and grab this unique mid-century gem.
This property is off market, which means it's not currently listed for sale or rent on Zillow. This may be different from what's available on other websites or public sources.

