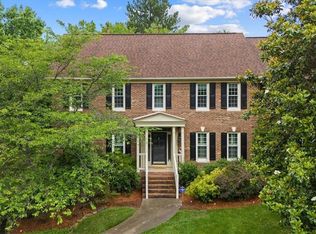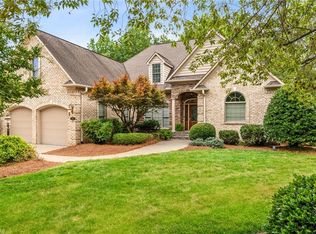Walk to Oak Hollow Lake to fish/boat/fireworks at Sailing Point dock access. All brick. Formal LR/DR. Large GR w/gas logs. Bright kitchen w/island/granite/double ovens. ML BR & full BA. Enjoy evenings on the screened porch & deck overlooking treed backyard. Large master suite w/walk-in closet/Awesome sitting room. MBA w/jetted tub/tiled shower. Basemt Bonus/wood burning fireplace/ butler sink/cabinetry for entertaining. Workshop/extra storage area in garage. Transferable Home warranty in place.
This property is off market, which means it's not currently listed for sale or rent on Zillow. This may be different from what's available on other websites or public sources.

