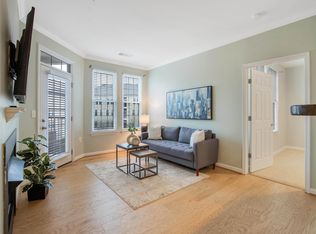Welcome to this bright and spacious open floor plan condo with hardwood floors throughout LR/DR areas. The kitchen features stainless steel appliances, a built in microwave and gas range with an open seating bar to the LR/DR. The spacious bedroom has a large window that allows for lots of light and a generous walk-in closet with custom shelving. There is a large soaking tub in the bathroom to relax in, and an in-unit washer/dryer. Parking is included! Amenities include 2 swimming pool, gym, party room, picnic courtyard area with grills, and on-site management. Available July 1, 2025 This Lexington Square condo is in the heart of Arlington, 2 blocks to VA SQ metro, 4 blocks to Ballston metro and restaurants, and less than a mile from Clarendon, 2 grocery stores within mile (Giant and Harris Teeter) restaurants, shopping center, and theater all blocks away. Minutes from I-66 and I-495.
Apartment for rent
$2,400/mo
3835 9th St N APT 602E, Arlington, VA 22203
1beds
740sqft
Price is base rent and doesn't include required fees.
Apartment
Available Tue Jul 1 2025
No pets
Central air, electric, ceiling fan
Dryer in unit laundry
1 Attached garage space parking
Electric, heat pump
What's special
Hardwood floorsLarge windowOpen seating barLarge soaking tubStainless steel appliances
- 1 day
- on Zillow |
- -- |
- -- |
Travel times
Facts & features
Interior
Bedrooms & bathrooms
- Bedrooms: 1
- Bathrooms: 1
- Full bathrooms: 1
Heating
- Electric, Heat Pump
Cooling
- Central Air, Electric, Ceiling Fan
Appliances
- Included: Dishwasher, Disposal, Dryer, Microwave, Refrigerator, Stove, Washer
- Laundry: Dryer In Unit, In Unit, Washer In Unit
Features
- Ceiling Fan(s), Combination Dining/Living, Crown Molding, Elevator, Entry Level Bedroom, Floor Plan - Traditional, Open Floorplan, Primary Bath(s), Walk In Closet
- Flooring: Carpet, Hardwood
Interior area
- Total interior livable area: 740 sqft
Property
Parking
- Total spaces: 1
- Parking features: Attached, Covered
- Has attached garage: Yes
- Details: Contact manager
Features
- Exterior features: 2+ Access Exits, Architecture Style: Traditional, Attached Garage, Basement, Bedroom 1, Combination Dining/Living, Community, Community Center, Crown Molding, Dryer In Unit, Elevator, Elevator(s), Entry Level Bedroom, Exercise Room, Floor Plan - Traditional, Gas Water Heater, Heating: Electric, Ice Maker, In Unit, Kitchen, Living Room, Main Entrance Lock, Open Floorplan, Oven/Range - Gas, Party Room, Pets - No, Picnic Area, Pool, Primary Bath(s), Sewage included in rent, Walk In Closet, Washer In Unit, Water included in rent
Details
- Parcel number: 14042627
Construction
Type & style
- Home type: Apartment
- Property subtype: Apartment
Condition
- Year built: 2000
Utilities & green energy
- Utilities for property: Sewage, Water
Building
Management
- Pets allowed: No
Community & HOA
Community
- Features: Pool
HOA
- Amenities included: Pool
Location
- Region: Arlington
Financial & listing details
- Lease term: 12 Months
Price history
| Date | Event | Price |
|---|---|---|
| 5/3/2025 | Listed for rent | $2,400+17.1%$3/sqft |
Source: Bright MLS #VAAR2057030 | ||
| 5/16/2023 | Listing removed | -- |
Source: Bright MLS #VAAR2029800 | ||
| 5/8/2023 | Listed for rent | $2,050+7.9%$3/sqft |
Source: Bright MLS #VAAR2029800 | ||
| 5/17/2016 | Listing removed | $1,900-9.5%$3/sqft |
Source: Keller Williams - Bethesda/ Chevy Chase #AR9595805 | ||
| 3/15/2016 | Listed for rent | $2,100+13.5%$3/sqft |
Source: Keller Williams - Bethesda/ Chevy Chase #AR9595805 | ||
![[object Object]](https://photos.zillowstatic.com/fp/df9512cf0be081eebc04baf201e96778-p_i.jpg)
