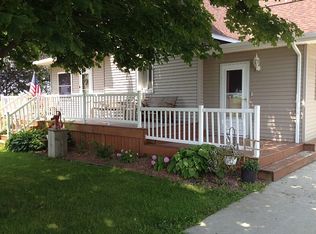Sold for $340,000
$340,000
3834 W Richardson Rd, Elkton, MI 48731
3beds
1,873sqft
Single Family Residence
Built in 1900
10 Acres Lot
$355,500 Zestimate®
$182/sqft
$1,630 Estimated rent
Home value
$355,500
Estimated sales range
Not available
$1,630/mo
Zestimate® history
Loading...
Owner options
Explore your selling options
What's special
Welcome to your dream homestead! This beautifully updated 3-bedroom, 2-bath home is nestled in the serene countryside of Oliver Twp. The property features two detached garages and two expansive pole barns, offering ample space for vehicles, workshops, and storage. Multiple garden spots provide the potential for growing your own produce and flowers. The home is part of the PA 116 program, which provides tax benefits for maintaining agricultural activities and preserving open spaces, adding financial advantages to your homesteading endeavors. Seize this rare opportunity to own a versatile homestead that combines rural tranquility with modern conveniences—schedule a tour today and envision your new life at 3834 W. Richardson Rd!
Zillow last checked: 8 hours ago
Listing updated: October 28, 2024 at 10:01am
Listed by:
Breanna Dinsmoore 989-439-6666,
JPAR - Great Lakes Bay Region
Bought with:
Breanna Dinsmoore, 6501438231
JPAR - Great Lakes Bay Region
Source: MiRealSource,MLS#: 50155771 Originating MLS: Saginaw Board of REALTORS
Originating MLS: Saginaw Board of REALTORS
Facts & features
Interior
Bedrooms & bathrooms
- Bedrooms: 3
- Bathrooms: 2
- Full bathrooms: 2
- Main level bathrooms: 1
- Main level bedrooms: 1
Primary bedroom
- Level: First
Bedroom 1
- Level: Main
- Area: 154
- Dimensions: 11 x 14
Bedroom 2
- Level: Second
- Area: 187
- Dimensions: 11 x 17
Bedroom 3
- Level: Second
- Area: 150
- Dimensions: 15 x 10
Bathroom 1
- Level: Main
- Area: 72
- Dimensions: 6 x 12
Bathroom 2
- Level: Second
- Area: 60
- Dimensions: 5 x 12
Dining room
- Level: Main
- Area: 100
- Dimensions: 10 x 10
Family room
- Level: Main
- Area: 221
- Dimensions: 13 x 17
Kitchen
- Level: Main
- Area: 140
- Dimensions: 14 x 10
Living room
- Level: Main
- Area: 204
- Dimensions: 17 x 12
Heating
- Forced Air, Propane, Wood
Cooling
- Ceiling Fan(s), Central Air, Attic Fan
Appliances
- Included: Dishwasher, Microwave, Range/Oven, Refrigerator, Water Softener Owned, Water Heater
- Laundry: First Floor Laundry, Main Level
Features
- Basement: Stone,Sump Pump,Unfinished,Michigan Basement
- Has fireplace: No
Interior area
- Total structure area: 2,725
- Total interior livable area: 1,873 sqft
- Finished area above ground: 1,873
- Finished area below ground: 0
Property
Parking
- Total spaces: 4
- Parking features: Garage, Detached
- Garage spaces: 4
Features
- Levels: One and One Half
- Stories: 1
- Patio & porch: Deck
- Exterior features: Sidewalks
- Frontage type: Road
- Frontage length: 551
Lot
- Size: 10 Acres
- Dimensions: 551 x 790
- Features: Rural
Details
- Additional structures: Pole Barn, Shed(s), Garage(s), Second Garage
- Parcel number: 1700100750
- Zoning description: Agricultural
- Special conditions: Private
Construction
Type & style
- Home type: SingleFamily
- Architectural style: Farm House
- Property subtype: Single Family Residence
Materials
- Vinyl Siding
- Foundation: Stone
Condition
- New construction: No
- Year built: 1900
Utilities & green energy
- Sewer: Septic Tank
- Water: Private Well
Community & neighborhood
Location
- Region: Elkton
- Subdivision: Na
Other
Other facts
- Listing agreement: Exclusive Right To Sell
- Listing terms: Cash,Conventional,FHA,VA Loan,USDA Loan
- Road surface type: Paved
Price history
| Date | Event | Price |
|---|---|---|
| 10/25/2024 | Sold | $340,000-8.1%$182/sqft |
Source: | ||
| 10/8/2024 | Pending sale | $370,000$198/sqft |
Source: | ||
| 9/19/2024 | Listed for sale | $370,000+32.6%$198/sqft |
Source: | ||
| 11/27/2022 | Listing removed | -- |
Source: | ||
| 5/26/2022 | Listed for sale | $279,000$149/sqft |
Source: | ||
Public tax history
Tax history is unavailable.
Neighborhood: 48731
Nearby schools
GreatSchools rating
- 5/10Laker ElementaryGrades: K-5Distance: 5 mi
- 4/10Laker Middle SchoolGrades: 6-8Distance: 4.8 mi
- 6/10Laker High SchoolGrades: 9-12Distance: 4.8 mi
Schools provided by the listing agent
- District: Elkton - Pigeon - Bay Port Schools
Source: MiRealSource. This data may not be complete. We recommend contacting the local school district to confirm school assignments for this home.
Get pre-qualified for a loan
At Zillow Home Loans, we can pre-qualify you in as little as 5 minutes with no impact to your credit score.An equal housing lender. NMLS #10287.
