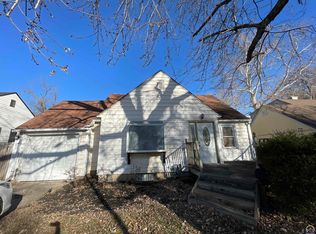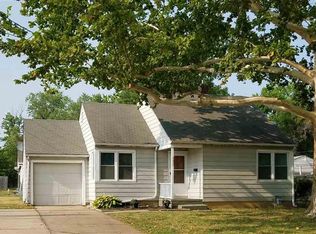Sold on 08/12/24
Price Unknown
3834 SW 12th St, Topeka, KS 66604
3beds
1,303sqft
Single Family Residence, Residential
Built in 1947
7,280 Acres Lot
$167,800 Zestimate®
$--/sqft
$1,371 Estimated rent
Home value
$167,800
$159,000 - $176,000
$1,371/mo
Zestimate® history
Loading...
Owner options
Explore your selling options
What's special
Wonderfully cared for home with a long list of improvements. Some of these completed in the last two years are are: All new windows, new roof, installed sump pump and water proofed basement, new lower kitchen cabinets, new appliances, new flooring in the laundry and new water main. This home boasts an over sized 1 car garage and carport for covered parking for 2 cars, privacy fenced with an utterly awesome covered deck. Priced to move quickly so please see it soon.
Zillow last checked: 8 hours ago
Listing updated: October 23, 2024 at 11:24am
Listed by:
Chris Waters 785-845-8871,
KW One Legacy Partners, LLC
Bought with:
Jenny Briggs, 00246924
Berkshire Hathaway First
Source: Sunflower AOR,MLS#: 235001
Facts & features
Interior
Bedrooms & bathrooms
- Bedrooms: 3
- Bathrooms: 1
- Full bathrooms: 1
Primary bedroom
- Level: Main
- Area: 135
- Dimensions: 10x13.5
Bedroom 2
- Level: Main
- Area: 110
- Dimensions: 10x11
Bedroom 3
- Level: Basement
- Area: 121
- Dimensions: 11x11
Dining room
- Level: Main
- Area: 67.5
- Dimensions: 7.5x9
Kitchen
- Level: Main
- Area: 72
- Dimensions: 9x8
Laundry
- Level: Basement
Living room
- Level: Main
- Area: 263.5
- Dimensions: 15.5x17
Heating
- Natural Gas
Cooling
- Central Air
Appliances
- Included: Electric Range, Range Hood, Dishwasher, Refrigerator
- Laundry: In Basement
Features
- Flooring: Hardwood, Laminate
- Basement: Concrete,Full,Partially Finished
- Has fireplace: No
Interior area
- Total structure area: 1,303
- Total interior livable area: 1,303 sqft
- Finished area above ground: 804
- Finished area below ground: 499
Property
Parking
- Parking features: Detached
Features
- Patio & porch: Deck, Covered
- Fencing: Privacy
Lot
- Size: 7,280 Acres
Details
- Parcel number: R11729
- Special conditions: Standard,Arm's Length
Construction
Type & style
- Home type: SingleFamily
- Architectural style: Ranch
- Property subtype: Single Family Residence, Residential
Materials
- Frame, Vinyl Siding
- Roof: Architectural Style
Condition
- Year built: 1947
Utilities & green energy
- Water: Public
Community & neighborhood
Location
- Region: Topeka
- Subdivision: Casson'S
Price history
| Date | Event | Price |
|---|---|---|
| 8/12/2024 | Sold | -- |
Source: | ||
| 7/11/2024 | Pending sale | $160,000$123/sqft |
Source: | ||
| 7/9/2024 | Listed for sale | $160,000+10.4%$123/sqft |
Source: | ||
| 2/4/2022 | Sold | -- |
Source: | ||
| 1/7/2022 | Pending sale | $144,900$111/sqft |
Source: | ||
Public tax history
| Year | Property taxes | Tax assessment |
|---|---|---|
| 2025 | -- | $19,160 |
| 2024 | $2,681 +3.8% | $19,160 +7% |
| 2023 | $2,583 +11.5% | $17,907 +15% |
Find assessor info on the county website
Neighborhood: Fleming
Nearby schools
GreatSchools rating
- 6/10Whitson Elementary SchoolGrades: PK-5Distance: 0.7 mi
- 6/10Landon Middle SchoolGrades: 6-8Distance: 1.3 mi
- 3/10Topeka West High SchoolGrades: 9-12Distance: 1.7 mi
Schools provided by the listing agent
- Elementary: Whitson Elementary School/USD 501
- Middle: Landon Middle School/USD 501
- High: Topeka West High School/USD 501
Source: Sunflower AOR. This data may not be complete. We recommend contacting the local school district to confirm school assignments for this home.


