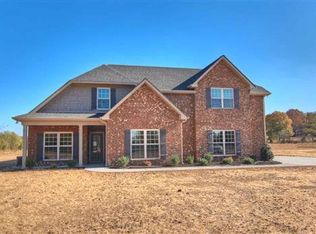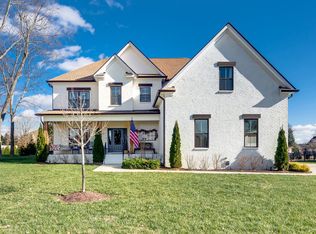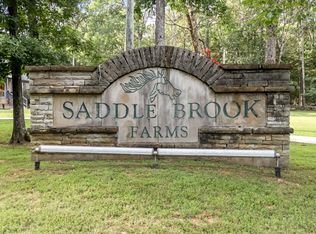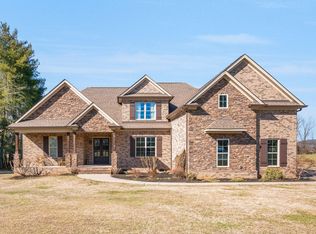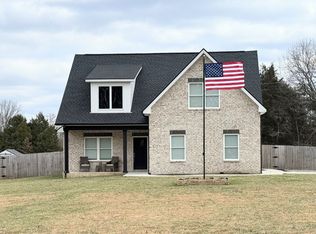Looking for a turnkey mini farm with acreage, privacy, and no restrictions — yet still close to town? Welcome to 3834 Holly Grove Road, a rare 5-acre country farmhouse outside city limits offering the freedom to bring horses, goats, chickens, trailers, RVs, and more. This fully fenced property is thoughtfully divided into two pastures plus a separate front and backyard area, creating a safe and functional setup for animals, hobbies, and everyday living. The 24x24 metal pole barn is fully equipped with utilities and was recently built out in 2024 to include multiple stalls and a tack room, with additional space for equipment or storage. A 16x10 Graceland wood shed adds even more versatility. Inside the home, the open floor plan features three bedrooms, a large bonus room, and an oversized flex room that easily functions as a fourth bedroom, making this home ideal for growing families, multigenerational living, or work-from-home needs. The primary suite is located on the main level, and high-end finishes throughout include granite countertops, tile backsplash, soft-close cabinets and drawers, stainless steel appliances, a kitchen nook for everyday meals, a separate dining area for gatherings, a gas fireplace, tall ceilings, and large windows that flood the living space with natural light. Enjoy peaceful mornings and relaxing evenings on the covered front and back porches while taking in the wide-open Tennessee views. Additional features include abundant storage, new garage storage racks, a reverse osmosis water filtration system, a septic tank replaced in 2022, brand-new field lines installed in 2024, and a fire pit in the backyard. Located in the welcoming community of Lascassas and just minutes from daily conveniences and approximately 45 minutes to Nashville, this move-in-ready mini farm offers the perfect blend of country living, modern comfort, usable land, and long-term value — a place where your animals have room to roam and your family truly feels at home.
Coming soon / hold
$1,099,000
3834 Holly Grove Rd, Lascassas, TN 37085
3beds
3,020sqft
Est.:
Single Family Residence, Residential
Built in 2022
5.01 Acres Lot
$-- Zestimate®
$364/sqft
$-- HOA
What's special
- 3 days |
- 426 |
- 30 |
Zillow last checked: 8 hours ago
Listing updated: February 25, 2026 at 01:18pm
Listing Provided by:
Billy Larsen 949-533-6648,
Real Broker 844-591-7325
Source: RealTracs MLS as distributed by MLS GRID,MLS#: 3134937
Facts & features
Interior
Bedrooms & bathrooms
- Bedrooms: 3
- Bathrooms: 3
- Full bathrooms: 3
- Main level bedrooms: 2
Bedroom 1
- Area: 224 Square Feet
- Dimensions: 14x16
Bedroom 2
- Area: 120 Square Feet
- Dimensions: 12x10
Bedroom 3
- Area: 276 Square Feet
- Dimensions: 12x23
Primary bathroom
- Features: Suite
- Level: Suite
Den
- Area: 378 Square Feet
- Dimensions: 21x18
Dining room
- Area: 132 Square Feet
- Dimensions: 12x11
Kitchen
- Area: 117 Square Feet
- Dimensions: 9x13
Living room
- Area: 336 Square Feet
- Dimensions: 21x16
Recreation room
- Features: Second Floor
- Level: Second Floor
- Area: 264 Square Feet
- Dimensions: 22x12
Heating
- Central
Cooling
- Central Air, Electric
Appliances
- Included: Electric Range, Dishwasher, Disposal, Microwave
Features
- Built-in Features, Ceiling Fan(s), High Ceilings, Open Floorplan, Pantry, Walk-In Closet(s)
- Flooring: Carpet, Wood, Tile
- Basement: None
- Number of fireplaces: 1
- Fireplace features: Family Room, Gas
Interior area
- Total structure area: 3,020
- Total interior livable area: 3,020 sqft
- Finished area above ground: 3,020
Property
Parking
- Total spaces: 2
- Parking features: Garage Door Opener, Garage Faces Side
- Garage spaces: 2
Features
- Levels: One
- Stories: 2
- Patio & porch: Patio, Covered, Porch
- Fencing: Full
Lot
- Size: 5.01 Acres
- Features: Level
- Topography: Level
Details
- Additional structures: Barn(s), Storage
- Parcel number: 038 01600 R0024430
- Special conditions: Standard
Construction
Type & style
- Home type: SingleFamily
- Property subtype: Single Family Residence, Residential
Materials
- Roof: Shingle
Condition
- New construction: No
- Year built: 2022
Utilities & green energy
- Sewer: Septic Tank
- Water: Public
- Utilities for property: Electricity Available, Water Available
Community & HOA
Community
- Security: Carbon Monoxide Detector(s), Smoke Detector(s)
- Subdivision: None / 5 Acres
HOA
- Has HOA: No
Location
- Region: Lascassas
Financial & listing details
- Price per square foot: $364/sqft
- Tax assessed value: $102,900
- Annual tax amount: $3,038
- Date on market: 2/24/2026
- Electric utility on property: Yes
Estimated market value
Not available
Estimated sales range
Not available
Not available
Price history
Price history
| Date | Event | Price |
|---|---|---|
| 8/3/2023 | Sold | $875,000-2.8%$290/sqft |
Source: | ||
| 6/26/2023 | Pending sale | $899,900$298/sqft |
Source: | ||
| 6/24/2023 | Listed for sale | $899,900+1.7%$298/sqft |
Source: | ||
| 6/19/2023 | Listing removed | -- |
Source: | ||
| 4/27/2023 | Contingent | $884,900$293/sqft |
Source: | ||
| 4/21/2023 | Listed for sale | $884,900+17.7%$293/sqft |
Source: | ||
| 9/26/2022 | Sold | $751,750-6%$249/sqft |
Source: | ||
| 9/3/2022 | Pending sale | $799,900$265/sqft |
Source: | ||
| 8/16/2022 | Listed for sale | $799,900$265/sqft |
Source: | ||
| 8/16/2022 | Pending sale | $799,900$265/sqft |
Source: | ||
| 8/14/2022 | Listed for sale | $799,900$265/sqft |
Source: | ||
| 8/9/2022 | Pending sale | $799,900$265/sqft |
Source: | ||
| 7/29/2022 | Listed for sale | $799,900+2361.2%$265/sqft |
Source: | ||
| 11/23/1993 | Sold | $32,500$11/sqft |
Source: Agent Provided Report a problem | ||
Public tax history
Public tax history
| Year | Property taxes | Tax assessment |
|---|---|---|
| 2018 | $404 +0.2% | $25,725 +70.9% |
| 2017 | $403 | $15,050 |
| 2016 | $403 | $15,050 |
| 2015 | $403 | $15,050 +6.7% |
| 2013 | $403 +15.7% | $14,100 |
| 2012 | $348 -40.8% | $14,100 -40.9% |
| 2011 | $588 | $23,850 |
| 2010 | $588 +12.9% | $23,850 +11.7% |
| 2008 | $521 +4.5% | $21,350 +4.5% |
| 2007 | $498 | $20,425 |
| 2006 | $498 +10.9% | $20,425 +27.2% |
| 2005 | $450 | $16,056 |
| 2004 | $450 +2.3% | $16,056 +2.3% |
| 2002 | $439 | $15,694 |
| 2001 | -- | $15,694 -74% |
| 2000 | -- | $60,292 |
Find assessor info on the county website
BuyAbility℠ payment
Est. payment
$5,564/mo
Principal & interest
$5124
Property taxes
$440
Climate risks
Neighborhood: 37085
Nearby schools
GreatSchools rating
- 9/10Lascassas Elementary SchoolGrades: PK-5Distance: 3.7 mi
- 7/10Oakland Middle SchoolGrades: 6-8Distance: 6.1 mi
- 8/10Oakland High SchoolGrades: 9-12Distance: 6.4 mi
Schools provided by the listing agent
- Elementary: Lascassas Elementary
- Middle: Oakland Middle School
- High: Oakland High School
Source: RealTracs MLS as distributed by MLS GRID. This data may not be complete. We recommend contacting the local school district to confirm school assignments for this home.
