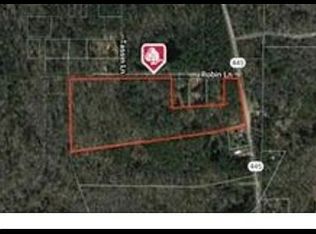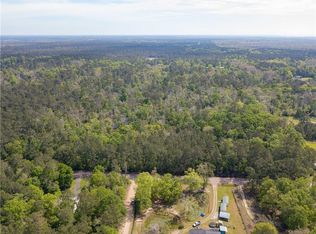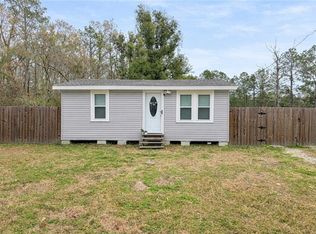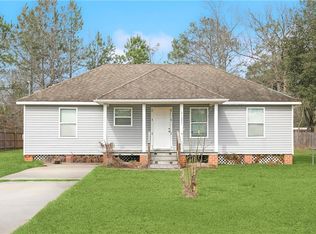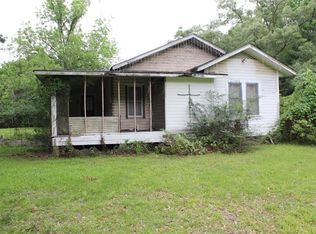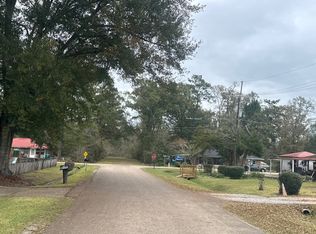This adorable property is nestled on a serene, tree-lined lot in Ponchatoula, just 1/4 mile from the river with nearby access to a boat launch and private marina. Whether envisioned as a full-time residence or a peaceful weekend camp, this property offers great potential in a highly desirable setting.
The home previously featured two bedrooms, two bathrooms, and a dedicated office. Prior to the fire, updates included a roof approximately 3–4 years old, energy-efficient double-paned windows, spray foam insulation, a full re-level completed in 2016, and new plumbing installed in 2017. Due to a recent fire, the condition and functionality of improvements, systems, and personal or structural components are unknown, and it is uncertain what items, if any, may be salvageable.
Outdoor amenities previously included an outdoor kitchen and a front porch built in 2024, all of which are being sold as-is with no warranties or guarantees as to condition.
This property is being sold as-is, where-is, with no repairs or representations made by the seller. A unique opportunity for investors or buyers looking to restore or rebuild in a beautiful river-adjacent location. Schedule your showing today.
Active
$130,000
38335 Lees Landing Rd, Ponchatoula, LA 70454
2beds
1,245sqft
Est.:
Single Family Residence
Built in 1955
0.7 Acres Lot
$-- Zestimate®
$104/sqft
$-- HOA
What's special
Dedicated officeSerene tree-lined lotTwo bathroomsSpray foam insulationEnergy-efficient double-paned windowsTwo bedrooms
- 18 days |
- 948 |
- 41 |
Zillow last checked: 8 hours ago
Listing updated: February 06, 2026 at 05:49am
Listed by:
Kelly Turner 985-590-8820,
Crescent Sotheby's Intl Realty 985-200-4802
Source: GSREIN,MLS#: 2541206
Tour with a local agent
Facts & features
Interior
Bedrooms & bathrooms
- Bedrooms: 2
- Bathrooms: 2
- Full bathrooms: 2
Primary bedroom
- Description: Flooring: Laminate,Simulated Wood
- Level: Lower
- Dimensions: 15.7 x 14.7
Bedroom
- Description: Flooring: Laminate,Simulated Wood
- Level: Lower
- Dimensions: 11.3 x 12.3
Primary bathroom
- Description: Flooring: Laminate,Simulated Wood
- Level: Lower
- Dimensions: 8.6 x 5.6
Bathroom
- Description: Flooring: Laminate,Simulated Wood
- Level: Lower
- Dimensions: 4.7 x 7.7
Dining room
- Description: Flooring: Laminate,Simulated Wood
- Level: Lower
- Dimensions: 11.3 x 6.2
Kitchen
- Description: Flooring: Laminate,Simulated Wood
- Level: Lower
- Dimensions: 11.3 x 12.1
Laundry
- Description: Flooring: Laminate,Simulated Wood
- Level: Lower
- Dimensions: 6.3 x 7.7
Living room
- Description: Flooring: Laminate,Simulated Wood
- Level: Lower
- Dimensions: 11.3 x 20.4
Office
- Description: Flooring: Laminate,Simulated Wood
- Level: Lower
- Dimensions: 11.3 x 12.1
Heating
- Central
Cooling
- 1 Unit
Appliances
- Included: Dishwasher, Microwave, Oven, Range, Refrigerator
- Laundry: Washer Hookup, Dryer Hookup
Features
- Ceiling Fan(s)
- Has fireplace: No
- Fireplace features: None
Interior area
- Total structure area: 1,958
- Total interior livable area: 1,245 sqft
Property
Parking
- Parking features: Off Street
Features
- Levels: One
- Stories: 1
- Patio & porch: Covered, Wood, Porch
- Exterior features: Fence, Porch, Outdoor Kitchen
Lot
- Size: 0.7 Acres
- Dimensions: 175 x 175
- Features: Outside City Limits, Oversized Lot
Details
- Additional structures: Shed(s)
- Parcel number: 2297604
- Special conditions: None
Construction
Type & style
- Home type: SingleFamily
- Architectural style: Cottage
- Property subtype: Single Family Residence
Materials
- Vinyl Siding
- Foundation: Raised
- Roof: Metal
Condition
- Average Condition
- Year built: 1955
Utilities & green energy
- Sewer: Septic Tank
- Water: Well
Green energy
- Energy efficient items: Insulation
Community & HOA
Community
- Subdivision: Not a Subdivision
HOA
- Has HOA: No
Location
- Region: Ponchatoula
Financial & listing details
- Price per square foot: $104/sqft
- Tax assessed value: $54,076
- Date on market: 2/4/2026
Estimated market value
Not available
Estimated sales range
Not available
$1,455/mo
Price history
Price history
| Date | Event | Price |
|---|---|---|
| 2/4/2026 | Listed for sale | $130,000-40.7%$104/sqft |
Source: | ||
| 9/10/2025 | Listing removed | $219,400$176/sqft |
Source: | ||
| 7/25/2025 | Price change | $219,4000%$176/sqft |
Source: | ||
| 5/16/2025 | Price change | $219,500-0.2%$176/sqft |
Source: | ||
| 3/25/2025 | Price change | $220,000-2.2%$177/sqft |
Source: | ||
| 2/27/2025 | Listed for sale | $225,000$181/sqft |
Source: | ||
| 2/13/2004 | Sold | -- |
Source: Agent Provided Report a problem | ||
Public tax history
Public tax history
| Year | Property taxes | Tax assessment |
|---|---|---|
| 2024 | -- | $5,408 +1.3% |
| 2023 | -- | $5,339 |
| 2022 | -- | $5,339 |
| 2021 | -- | $5,339 |
| 2020 | -- | $5,339 |
| 2019 | -- | $5,339 |
| 2018 | $540 +0% | $5,339 |
| 2017 | $540 | $5,339 |
| 2016 | -- | $5,339 |
| 2015 | -- | $5,339 |
| 2014 | -- | $5,339 |
| 2013 | -- | $5,339 |
| 2012 | -- | $5,339 +3.6% |
| 2011 | -- | $5,155 |
| 2010 | -- | $5,155 |
| 2009 | -- | $5,155 |
| 2008 | -- | $5,155 +7.8% |
| 2007 | -- | $4,780 |
| 2006 | -- | $4,780 |
| 2005 | -- | $4,780 +20.7% |
| 2003 | -- | $3,960 +14.6% |
| 2002 | -- | $3,454 |
| 2001 | -- | $3,454 |
| 2000 | -- | $3,454 |
Find assessor info on the county website
BuyAbility℠ payment
Est. payment
$709/mo
Principal & interest
$670
Property taxes
$39
Climate risks
Neighborhood: 70454
Nearby schools
GreatSchools rating
- 3/10Champ Cooper Elementary SchoolGrades: PK-8Distance: 4.2 mi
- 5/10Ponchatoula High SchoolGrades: 9-12Distance: 5.1 mi
