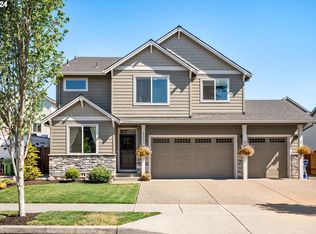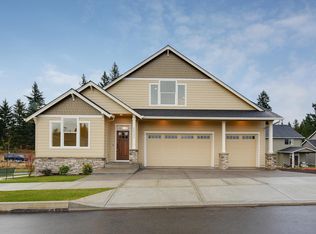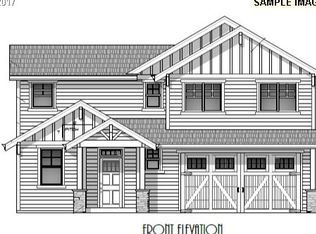Looking for single level living with lots of upgrades! Only 3 years old and very well cared for. Laminate flooring through out. Quartz counter tops kitchen, bathroom and laundry. Vaulted ceilings, custom window coverings. Claw foot tub. large laundry room! No steps to get into the home. Low maintenance landscaping with sprinklers.
This property is off market, which means it's not currently listed for sale or rent on Zillow. This may be different from what's available on other websites or public sources.


