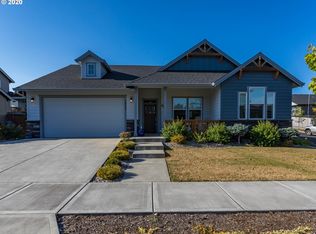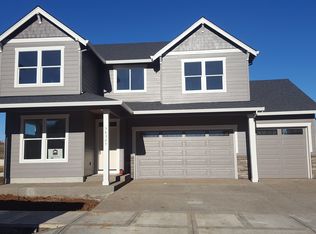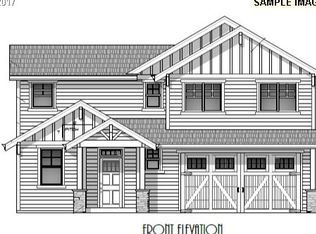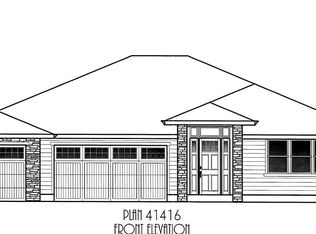Sold
$617,450
38331 Juniper St, Sandy, OR 97055
4beds
2,310sqft
Residential, Single Family Residence
Built in 2017
5,501 Square Feet Lot
$600,700 Zestimate®
$267/sqft
$3,100 Estimated rent
Home value
$600,700
$559,000 - $643,000
$3,100/mo
Zestimate® history
Loading...
Owner options
Explore your selling options
What's special
This charming home is the one you have been waiting for!Featuring 4 bedrooms, 2-1/2 bath & a den it is perfectly situated on a quiet street with the neighborhood park just 1 block away. Immediately upon stepping inside you will be in awe of this well-kept welcoming home. The den has a built-in desk & murphy bed making it a very functional space. The open concept combines the kitchen, dining nook & great room which provides an ideal spot for entertaining guests. The kitchen features stainless steel appliances, gas range, tile, granite & plenty of cabinets. Be sure you don't miss the pantry area which is located just around the corner in the hallway. The island provides additional seating, extra storage & prep space. Laminate wood flooring extends throughout the home leading you into the great room area, as well as upstairs & into the primary bedroom. The neutral color scheme used throughout the home makes it easy to visualize how perfect your own furnishings will look in this home. Upstairs, you will find 4 nicely sized bedrooms. The primary bedroom has vaulted ceilings, which makes the room feel extra spacious & a walk-in closet. The bathroom features a lovely soaking tub perfect for relaxing, a dual sink vanity & shower. Down the hallway you'll find 1 additional full bath & 3 bedrooms. One of the bedrooms is oversized which makes for a very versatile room. The outdoor space is equally impressive. You are sure to enjoy the covered patio, fire pit, & water feature. This tranquil space has been beautifully landscaped & features a sprinkler system & drip line watering system making it even easier for you to maintain. The backyard is fully fenced & the garden is almost ready for you to enjoy many vegetables. The small storage shed makes for easy storage of all your landscape tools. This front of the home has curb appeal showcasing the 3 car garage & RV parking too. What's not to love about this beautiful 2,300 sqft. house? Please come visit the home & see for yourself.
Zillow last checked: 8 hours ago
Listing updated: November 22, 2024 at 06:20am
Listed by:
Krystal Nail 503-515-1232,
Jones Group Realtors, LLC
Bought with:
Brittany Gibbs, 201209867
Move Real Estate Inc
Source: RMLS (OR),MLS#: 24076432
Facts & features
Interior
Bedrooms & bathrooms
- Bedrooms: 4
- Bathrooms: 3
- Full bathrooms: 2
- Partial bathrooms: 1
- Main level bathrooms: 1
Primary bedroom
- Features: Ceiling Fan, Laminate Flooring, Shower, Soaking Tub, Vaulted Ceiling, Walkin Closet
- Level: Upper
- Area: 240
- Dimensions: 16 x 15
Bedroom 2
- Features: Closet, Wallto Wall Carpet
- Level: Upper
- Area: 170
- Dimensions: 17 x 10
Bedroom 3
- Features: Closet Organizer, Closet, Wallto Wall Carpet
- Level: Upper
- Area: 110
- Dimensions: 11 x 10
Bedroom 4
- Features: Closet Organizer, Closet, Wallto Wall Carpet
- Level: Upper
- Area: 120
- Dimensions: 10 x 12
Kitchen
- Features: Dishwasher, Disposal, Eat Bar, Eating Area, Gas Appliances, Island, Microwave, Pantry, Free Standing Range, Free Standing Refrigerator, Granite
- Level: Main
- Area: 110
- Width: 10
Heating
- Forced Air
Cooling
- Central Air
Appliances
- Included: Dishwasher, Free-Standing Range, Microwave, Plumbed For Ice Maker, Disposal, Gas Appliances, Free-Standing Refrigerator
- Laundry: Laundry Room
Features
- Ceiling Fan(s), Granite, Vaulted Ceiling(s), Closet Organizer, Closet, Eat Bar, Eat-in Kitchen, Kitchen Island, Pantry, Shower, Soaking Tub, Walk-In Closet(s), Tile
- Flooring: Laminate, Wall to Wall Carpet
- Doors: Storm Door(s)
- Windows: Double Pane Windows, Vinyl Frames
- Basement: Crawl Space
- Number of fireplaces: 1
- Fireplace features: Gas
Interior area
- Total structure area: 2,310
- Total interior livable area: 2,310 sqft
Property
Parking
- Total spaces: 3
- Parking features: Driveway, RV Access/Parking, Garage Door Opener, Attached
- Attached garage spaces: 3
- Has uncovered spaces: Yes
Features
- Levels: Two
- Stories: 2
- Patio & porch: Covered Patio, Patio, Porch
- Exterior features: Fire Pit, Garden, Gas Hookup, Water Feature, Yard
- Fencing: Fenced
Lot
- Size: 5,501 sqft
- Dimensions: 5501
- Features: Sprinkler, SqFt 5000 to 6999
Details
- Additional structures: GasHookup, RVParking, ToolShed
- Parcel number: 05031444
Construction
Type & style
- Home type: SingleFamily
- Property subtype: Residential, Single Family Residence
Materials
- Lap Siding
- Foundation: Concrete Perimeter
- Roof: Composition
Condition
- Resale
- New construction: No
- Year built: 2017
Utilities & green energy
- Gas: Gas Hookup, Gas
- Sewer: Public Sewer
- Water: Public
Community & neighborhood
Location
- Region: Sandy
Other
Other facts
- Listing terms: Cash,Conventional,FHA,VA Loan
- Road surface type: Paved
Price history
| Date | Event | Price |
|---|---|---|
| 11/22/2024 | Sold | $617,450-0.4%$267/sqft |
Source: | ||
| 10/9/2024 | Pending sale | $619,900$268/sqft |
Source: | ||
| 10/1/2024 | Listed for sale | $619,900$268/sqft |
Source: | ||
| 8/31/2024 | Pending sale | $619,900$268/sqft |
Source: | ||
| 8/12/2024 | Price change | $619,900-1.6%$268/sqft |
Source: | ||
Public tax history
| Year | Property taxes | Tax assessment |
|---|---|---|
| 2025 | $5,758 +4.4% | $335,656 +3% |
| 2024 | $5,516 +2.7% | $325,880 +3% |
| 2023 | $5,371 +2.8% | $316,389 +3% |
Find assessor info on the county website
Neighborhood: 97055
Nearby schools
GreatSchools rating
- 8/10Firwood Elementary SchoolGrades: K-5Distance: 2.3 mi
- 5/10Cedar Ridge Middle SchoolGrades: 6-8Distance: 1.2 mi
- 5/10Sandy High SchoolGrades: 9-12Distance: 1.7 mi
Schools provided by the listing agent
- Elementary: Firwood
- Middle: Cedar Ridge
- High: Sandy
Source: RMLS (OR). This data may not be complete. We recommend contacting the local school district to confirm school assignments for this home.
Get a cash offer in 3 minutes
Find out how much your home could sell for in as little as 3 minutes with a no-obligation cash offer.
Estimated market value$600,700
Get a cash offer in 3 minutes
Find out how much your home could sell for in as little as 3 minutes with a no-obligation cash offer.
Estimated market value
$600,700



