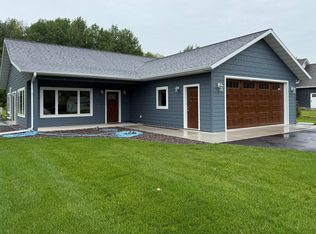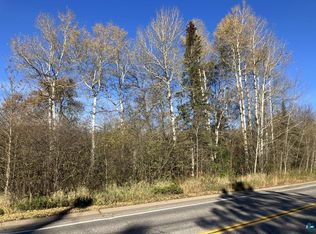Sold for $704,000
$704,000
3833 Stebner Rd, Hermantown, MN 55811
4beds
2,588sqft
Single Family Residence
Built in 2024
0.62 Acres Lot
$761,100 Zestimate®
$272/sqft
$3,607 Estimated rent
Home value
$761,100
$655,000 - $883,000
$3,607/mo
Zestimate® history
Loading...
Owner options
Explore your selling options
What's special
WHY BUILD WHEN IT HAS ALREADY BEEN DONE FOR YOU?? This Hermantown contemporary new build is a haven of modern luxury and natural beauty. It offers a perfect blend of sophistication and comfort, this home is move in ready for you to start creating lasting memories! Open floor plan of the kitchen with the breakfast bar flows into the vaulted dining area and the sunny living room that features a gas fireplace. With 4 bedrooms, including the master suite, the home provides ample space for family and guests. Each room is thoughtfully designed for both relaxation and function. The master has large 3/4 bath with gorgeous tiled walk in shower, dual vanities and nice sized walk in closet. The upper floor has a great hang out space, the 4th bedroom, 3/4 bath and extra space for work space or storage. The back entry from the garage has ample closets, laundry area and a bench cubbie. The 2 plus car attached garage offers both convenience and storage space, ensuring that your vehicles and belongings are well accommodated. Home is conveniently located and oh so much to offer!!! City utilities and Hermantown Schools! Taxes are based on the lot alone. 11 Pine trees were just planted along the side of property. Taxes based on lot alone.
Zillow last checked: 8 hours ago
Listing updated: September 08, 2025 at 04:24pm
Listed by:
Jodi Olson 218-391-0842,
Century 21 Atwood
Bought with:
Christi Pionk Slattengren, MN 40552060
Messina & Associates Real Estate
Source: Lake Superior Area Realtors,MLS#: 6115150
Facts & features
Interior
Bedrooms & bathrooms
- Bedrooms: 4
- Bathrooms: 3
- Full bathrooms: 1
- 3/4 bathrooms: 2
- Main level bedrooms: 1
Primary bedroom
- Description: Ceiling fan, recessed lights, LVP flooring, tray ceiling
- Level: Main
- Area: 217.35 Square Feet
- Dimensions: 16.1 x 13.5
Bedroom
- Description: Carpet, closet
- Level: Upper
- Area: 180.78 Square Feet
- Dimensions: 13.8 x 13.1
Bedroom
- Description: Wall closet
- Level: Main
- Area: 173.03 Square Feet
- Dimensions: 12.1 x 14.3
Bedroom
- Description: Wall closet
- Level: Main
- Area: 169.4 Square Feet
- Dimensions: 12.1 x 14
Bathroom
- Description: Master Bath: double vanity, tiled walk-in shower, walk-in closet, separate toilet 10x7.5
- Level: Main
- Area: 89.18 Square Feet
- Dimensions: 9.8 x 9.1
Bathroom
- Description: Full bath w/tiled surround, between 2 bedrooms
- Level: Main
- Area: 76.8 Square Feet
- Dimensions: 9.6 x 8
Bonus room
- Description: A/C split, carpet, great extra hang-out space! 3/4 bath also on upper floor
- Level: Upper
- Area: 245 Square Feet
- Dimensions: 14 x 17.5
Entry hall
- Description: LVP flooring, closet
- Level: Main
- Area: 63 Square Feet
- Dimensions: 5 x 12.6
Kitchen
- Description: Open to dining & living room, backsplash, bfast bar, stainless appliances
- Level: Main
- Area: 238.8 Square Feet
- Dimensions: 12 x 19.9
Laundry
- Description: Back Entry, tons of storage, washer & dryer hookups
- Level: Main
- Area: 133 Square Feet
- Dimensions: 9.5 x 14
Living room
- Description: Living/Dining: Vaulted, recessed lights, ceiling fan, gas frplc, LVP flooring, A/C split
- Level: Main
- Area: 448.92 Square Feet
- Dimensions: 17.2 x 26.1
Storage
- Description: Sweet space for office or storage!
- Level: Upper
Heating
- In Floor Heat, Hot Water
Cooling
- Ductless
Appliances
- Laundry: Main Level, Dryer Hook-Ups, Washer Hookup
Features
- Eat In Kitchen, Vaulted Ceiling(s), Walk-In Closet(s), Foyer-Entrance
- Doors: Patio Door
- Windows: Vinyl Windows
- Basement: N/A
- Number of fireplaces: 1
- Fireplace features: Gas
Interior area
- Total interior livable area: 2,588 sqft
- Finished area above ground: 2,588
- Finished area below ground: 0
Property
Parking
- Total spaces: 2
- Parking features: Attached, Drains, Heat, Insulation
- Attached garage spaces: 2
Lot
- Size: 0.62 Acres
- Dimensions: 100 x 268
Details
- Foundation area: 2160
- Parcel number: 395016500030
- Other equipment: Air to Air Exchange
Construction
Type & style
- Home type: SingleFamily
- Architectural style: Ranch
- Property subtype: Single Family Residence
Materials
- Composition, Frame/Wood
- Roof: Asphalt Shingle
Condition
- Completed
- Year built: 2024
Utilities & green energy
- Electric: Minnesota Power
- Sewer: Public Sewer
- Water: Public
Community & neighborhood
Location
- Region: Hermantown
Other
Other facts
- Listing terms: Cash,Conventional,VA Loan
Price history
| Date | Event | Price |
|---|---|---|
| 11/18/2024 | Sold | $704,000-3.4%$272/sqft |
Source: | ||
| 10/3/2024 | Pending sale | $729,000$282/sqft |
Source: | ||
| 9/24/2024 | Price change | $729,000-2.7%$282/sqft |
Source: | ||
| 7/26/2024 | Listed for sale | $749,000$289/sqft |
Source: | ||
Public tax history
| Year | Property taxes | Tax assessment |
|---|---|---|
| 2024 | $80 | $92,500 +1240.6% |
| 2023 | -- | $6,900 |
Find assessor info on the county website
Neighborhood: 55811
Nearby schools
GreatSchools rating
- 7/10Hermantown Elementary SchoolGrades: K-4Distance: 3.3 mi
- 7/10Hermantown Middle SchoolGrades: 5-8Distance: 3.4 mi
- 10/10Hermantown Senior High SchoolGrades: 9-12Distance: 3.4 mi

Get pre-qualified for a loan
At Zillow Home Loans, we can pre-qualify you in as little as 5 minutes with no impact to your credit score.An equal housing lender. NMLS #10287.

