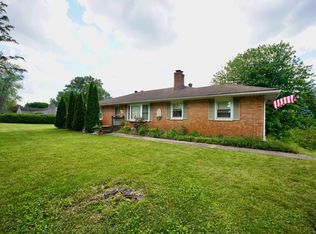County living in the city! Move-in ready! So much space! Welcome home to this impeccably maintained 3-4 bedroom home on nearly 1 full acre! Fully fenced back yard. Freshly painted throughout. Newly refinished oak hardwood floors. Updated bathrooms. New kitchen floor. Newer stainless steel appliances 2016. 2 wood burning fireplaces! Huge covered porch/deck. Full dry basement with second wood burning fireplace ready to finish into additional living space. Huge closets, abundant storage, built-ins galore! Newer gas furnace 2011, electrical panel 2012, reverse osmosis system 2015, roof 10/11 yrs old, well pump 5/6 yrs old, leach bed 2/3 yrs old. Oversized one car garage. Washer & Dryer convey. Gas and electric only-no water bill! Easy access to shopping, dining, highways. Groveport schools.
This property is off market, which means it's not currently listed for sale or rent on Zillow. This may be different from what's available on other websites or public sources.
