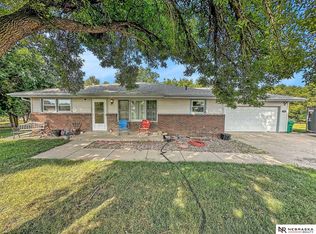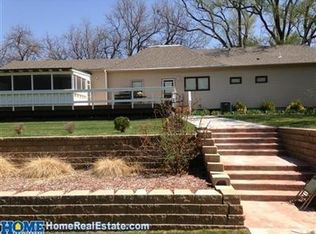Sold for $580,000 on 04/10/24
$580,000
3833 Mill Rd, Davey, NE 68336
5beds
2,423sqft
Single Family Residence
Built in 1993
5.52 Acres Lot
$619,700 Zestimate®
$239/sqft
$2,522 Estimated rent
Home value
$619,700
$589,000 - $651,000
$2,522/mo
Zestimate® history
Loading...
Owner options
Explore your selling options
What's special
This one is special. It's a private retreat located on 5.52 acres just a few miles north of Lincoln. There is a stocked pond complete with its own gazebo surrounded by a trail & canopy of trees. This acreage can accommodate horses with 2 outbuildings, the first with 2 stalls, room for hay & grain storage & 3+ turnout pens. Insulation & nice concrete in both buildings. The home is heated & cooled with a Geothermal system. It features a gourmet kitchen with a Wolf gas range, oversized fridge, pot filler & custom cabinets. Gather a large group around the center island. Pine ceilings, hickory floors & stone accents add charm. The main level offers 3 bedrooms & 2 bath areas. The walkout level is bright & open with two bedrooms, a walk-in tile shower bath & a 2nd kitchen adding versatility to this home. Water features, a backup generator, treehouse & more! If you are looking for privacy in a park-like setting and want to still be close to Lincoln, look no further! This home has it all!
Zillow last checked: 8 hours ago
Listing updated: April 13, 2024 at 09:44am
Listed by:
Krista Zobel 402-440-5587,
Nest Real Estate, LLC
Bought with:
Brittany Wiley, 20220550
Keller Williams Greater Omaha
Source: GPRMLS,MLS#: 22403118
Facts & features
Interior
Bedrooms & bathrooms
- Bedrooms: 5
- Bathrooms: 3
- Full bathrooms: 1
- 3/4 bathrooms: 2
- Main level bathrooms: 2
Primary bedroom
- Level: Main
- Area: 240.19
- Dimensions: 15.25 x 15.75
Bedroom 2
- Level: Main
- Area: 105
- Dimensions: 10 x 10.5
Bedroom 3
- Level: Main
- Area: 105
- Dimensions: 10.5 x 10
Bedroom 4
- Level: Basement
- Area: 116.17
- Dimensions: 11.33 x 10.25
Bedroom 5
- Level: Basement
- Area: 147.77
- Dimensions: 14.42 x 10.25
Primary bathroom
- Features: 3/4
Family room
- Level: Basement
- Area: 230.06
- Dimensions: 16.83 x 13.67
Kitchen
- Level: Main
- Area: 252
- Dimensions: 21 x 12
Living room
- Level: Main
- Area: 125.33
- Dimensions: 15.67 x 8
Basement
- Area: 1100
Heating
- Water Source, Geothermal
Cooling
- Other
Appliances
- Included: Range, Refrigerator, Dishwasher, Disposal, Microwave
Features
- High Ceilings, Two Story Entry, 2nd Kitchen
- Flooring: Wood, Vinyl, Carpet, Ceramic Tile, Luxury Vinyl, Plank
- Windows: LL Daylight Windows
- Basement: Daylight,Walk-Out Access,Finished
- Number of fireplaces: 1
- Fireplace features: Gas Log
Interior area
- Total structure area: 2,423
- Total interior livable area: 2,423 sqft
- Finished area above ground: 1,323
- Finished area below ground: 1,100
Property
Parking
- Total spaces: 4
- Parking features: Attached, Detached, Garage Door Opener
- Attached garage spaces: 4
Features
- Levels: Split Entry
- Patio & porch: Deck
- Exterior features: Horse Permitted, Sprinkler System
- Fencing: Partial
- Waterfront features: Stream
Lot
- Size: 5.52 Acres
- Dimensions: 294 x 818
- Features: Over 5 up to 10 Acres, Level, Pond on Lot, Secluded
Details
- Additional structures: Outbuilding
- Parcel number: 1807200018000
- Horses can be raised: Yes
Construction
Type & style
- Home type: SingleFamily
- Architectural style: Traditional
- Property subtype: Single Family Residence
Materials
- Steel Siding
- Foundation: Concrete Perimeter
- Roof: Composition
Condition
- Not New and NOT a Model
- New construction: No
- Year built: 1993
Utilities & green energy
- Sewer: Private Sewer
- Water: Private
Community & neighborhood
Location
- Region: Davey
- Subdivision: Rural
Other
Other facts
- Listing terms: Conventional,Cash
- Ownership: Fee Simple
Price history
| Date | Event | Price |
|---|---|---|
| 4/10/2024 | Sold | $580,000-3.3%$239/sqft |
Source: | ||
| 3/6/2024 | Pending sale | $600,000$248/sqft |
Source: | ||
| 2/29/2024 | Listed for sale | $600,000+44.6%$248/sqft |
Source: | ||
| 3/25/2020 | Sold | $415,000-4.6%$171/sqft |
Source: | ||
| 1/3/2020 | Listed for sale | $435,000+383.3%$180/sqft |
Source: Keller Williams Lincoln #22000161 Report a problem | ||
Public tax history
| Year | Property taxes | Tax assessment |
|---|---|---|
| 2024 | $5,024 -22.4% | $486,700 +3% |
| 2023 | $6,479 -2.9% | $472,500 +21.8% |
| 2022 | $6,672 -0.6% | $387,800 |
Find assessor info on the county website
Neighborhood: 68336
Nearby schools
GreatSchools rating
- 7/10Waverly Intermediate SchoolGrades: 3-5Distance: 7.7 mi
- 9/10Waverly Middle SchoolGrades: 6-8Distance: 7.4 mi
- 8/10Waverly High SchoolGrades: 9-12Distance: 7.1 mi
Schools provided by the listing agent
- Elementary: Hamlow
- Middle: Waverly
- High: Waverly
- District: Waverly
Source: GPRMLS. This data may not be complete. We recommend contacting the local school district to confirm school assignments for this home.

Get pre-qualified for a loan
At Zillow Home Loans, we can pre-qualify you in as little as 5 minutes with no impact to your credit score.An equal housing lender. NMLS #10287.

