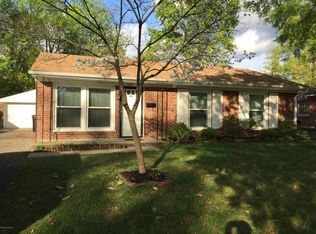Sold for $289,500
$289,500
3833 Jupiter Rd, Louisville, KY 40218
3beds
1,445sqft
Single Family Residence
Built in 1958
7,840.8 Square Feet Lot
$292,300 Zestimate®
$200/sqft
$1,740 Estimated rent
Home value
$292,300
$278,000 - $310,000
$1,740/mo
Zestimate® history
Loading...
Owner options
Explore your selling options
What's special
Welcome to 3833 Jupiter Road, a fully renovated brick ranch tucked away on a quiet street in Hikes Point. This 3-bedroom, 2-full bath home offers a bright, open floor plan that balances style, comfort, and everyday function. With new finishes throughout—including wood flooring, paint, windows and a brand-new roof- this home is move-in ready from the moment you arrive. Sit back and relax with nothing to worry about. Inside, you'll find a spacious living room filled with natural light, flowing seamlessly into a dining area and a newly redesigned and installed kitchen with beautiful white cabinetry, high quality stainless appliances (to remain), abundant cabinet and counter space, and a breakfast bar. The adjoining family room is the heart of the home, featuring a cozy brick fireplace, large windows, and access to the private patio and fully fenced backyardperfect for outdoor entertaining or access for children and pets. All three bedrooms are comfortable and well-sized, with two stylish tiled full baths (1 shower and 1 tub with glass enclosures). Thoughtful extras include two large utility closets, one with hookups for a full-size stackable washer and dryer. With all major systemsplumbing, electrical, HVAC, windows and roofreplaced in the last six months, this home offers peace of mind in a prime location near shops, parks, and schools (St.Martha & Klondike). This house is virtually a new construction home in an established neighborhood. Come see it for yourself!
Zillow last checked: 8 hours ago
Listing updated: August 02, 2025 at 10:17pm
Listed by:
September L Puckett 502-417-7653,
RE/MAX Results
Bought with:
Jacqueline Wilson, 215952
Real Estate Go To
Source: GLARMLS,MLS#: 1687657
Facts & features
Interior
Bedrooms & bathrooms
- Bedrooms: 3
- Bathrooms: 2
- Full bathrooms: 2
Primary bedroom
- Level: First
Bedroom
- Level: First
Bedroom
- Level: First
Full bathroom
- Level: First
Full bathroom
- Level: First
Dining area
- Level: First
Family room
- Level: First
Kitchen
- Level: First
Living room
- Level: First
Heating
- Forced Air
Cooling
- Central Air
Features
- Basement: None
- Number of fireplaces: 1
Interior area
- Total structure area: 1,445
- Total interior livable area: 1,445 sqft
- Finished area above ground: 1,445
- Finished area below ground: 0
Property
Parking
- Parking features: Driveway
- Has uncovered spaces: Yes
Features
- Stories: 1
- Patio & porch: Patio, Porch
- Fencing: Chain Link
Lot
- Size: 7,840 sqft
- Dimensions: 60 x 130
- Features: Level
Details
- Parcel number: 14091E02770000
Construction
Type & style
- Home type: SingleFamily
- Architectural style: Ranch
- Property subtype: Single Family Residence
Materials
- Brick Veneer
- Foundation: Slab
- Roof: Shingle
Condition
- Year built: 1958
Utilities & green energy
- Sewer: Public Sewer
- Water: Public
- Utilities for property: Electricity Connected, Natural Gas Connected
Community & neighborhood
Location
- Region: Louisville
- Subdivision: Klondike Manor
HOA & financial
HOA
- Has HOA: No
Price history
| Date | Event | Price |
|---|---|---|
| 7/3/2025 | Sold | $289,500$200/sqft |
Source: | ||
| 7/3/2025 | Pending sale | $289,500$200/sqft |
Source: | ||
| 5/27/2025 | Contingent | $289,500$200/sqft |
Source: | ||
| 5/22/2025 | Listed for sale | $289,500+75.5%$200/sqft |
Source: | ||
| 12/17/2018 | Sold | $165,000-2.9%$114/sqft |
Source: Public Record Report a problem | ||
Public tax history
| Year | Property taxes | Tax assessment |
|---|---|---|
| 2021 | $2,413 +6.4% | $166,500 +0.9% |
| 2020 | $2,267 | $165,000 |
| 2019 | $2,267 +26.3% | $165,000 +21.7% |
Find assessor info on the county website
Neighborhood: Klondike
Nearby schools
GreatSchools rating
- 6/10Klondike Elementary SchoolGrades: PK-5Distance: 0.3 mi
- 3/10Newburg Middle SchoolGrades: 6-8Distance: 2.5 mi
- 1/10Seneca High SchoolGrades: 9-12Distance: 1 mi

Get pre-qualified for a loan
At Zillow Home Loans, we can pre-qualify you in as little as 5 minutes with no impact to your credit score.An equal housing lender. NMLS #10287.
