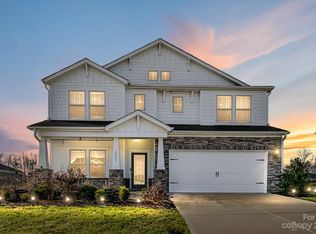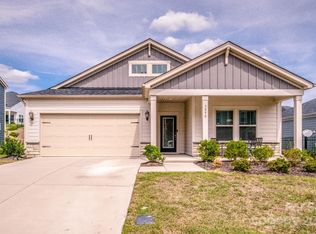Closed
$395,000
3833 Isenhour Rd, Kannapolis, NC 28081
3beds
1,691sqft
Single Family Residence
Built in 2019
0.21 Acres Lot
$395,500 Zestimate®
$234/sqft
$2,220 Estimated rent
Home value
$395,500
$368,000 - $423,000
$2,220/mo
Zestimate® history
Loading...
Owner options
Explore your selling options
What's special
This amazing ranch homes feels like a model home. The second you walk in the door you will see how well maintained the beautiful lvp flooring is, how much natural light the upgraded front door lets in, and you will want to call this home. The front 2 secondary bedrooms are the perfect size and share a full bath. As you travel towards the kitchen, look to your right for a large laundry room and garage entrance. Once you get to the kitchen you will be in awe of the stunning countertops, large island, walk in pantry, gas stove and double oven. Across from the kitchen is a huge living room and to the side of the kitchen is a beautiful dining area. Then their is the amazing primary suite, with a wonderfully spacious bathroom and walk in closet. This all sits on one of the larger lots in this phase, with a hard to find extended back patio just off of the fabulous screened in porch to relax on during those wonderful NC evenings. All situated in the amazing Kellswater Bridge community.
Zillow last checked: 8 hours ago
Listing updated: October 07, 2025 at 01:26pm
Listing Provided by:
Liana Matheney lmatheney@bhhscarolinas.com,
Berkshire Hathaway HomeServices Carolinas Realty
Bought with:
Allison Wightman
Keller Williams Premier
Source: Canopy MLS as distributed by MLS GRID,MLS#: 4259741
Facts & features
Interior
Bedrooms & bathrooms
- Bedrooms: 3
- Bathrooms: 2
- Full bathrooms: 2
- Main level bedrooms: 3
Primary bedroom
- Level: Main
Bedroom s
- Level: Main
Bedroom s
- Level: Main
Dining area
- Level: Main
Kitchen
- Level: Main
Laundry
- Level: Main
Living room
- Level: Main
Heating
- Heat Pump
Cooling
- Central Air
Appliances
- Included: Dishwasher, Double Oven, Gas Cooktop
- Laundry: Inside, Laundry Room, Main Level
Features
- Has basement: No
Interior area
- Total structure area: 1,691
- Total interior livable area: 1,691 sqft
- Finished area above ground: 1,691
- Finished area below ground: 0
Property
Parking
- Total spaces: 2
- Parking features: Driveway, Attached Garage, Garage on Main Level
- Attached garage spaces: 2
- Has uncovered spaces: Yes
Features
- Levels: One
- Stories: 1
- Patio & porch: Covered, Front Porch, Patio, Screened
Lot
- Size: 0.21 Acres
Details
- Parcel number: 56026961620000
- Zoning: PD-TND
- Special conditions: Relocation
Construction
Type & style
- Home type: SingleFamily
- Property subtype: Single Family Residence
Materials
- Fiber Cement
- Foundation: Slab
Condition
- New construction: No
- Year built: 2019
Utilities & green energy
- Sewer: Public Sewer
- Water: City
Community & neighborhood
Location
- Region: Kannapolis
- Subdivision: Kellswater Bridge
HOA & financial
HOA
- Has HOA: Yes
- HOA fee: $189 monthly
- Association name: Key Community Mgmt
- Association phone: 704-321-1556
Other
Other facts
- Listing terms: Relocation Property
- Road surface type: Concrete
Price history
| Date | Event | Price |
|---|---|---|
| 10/6/2025 | Sold | $395,000-1.3%$234/sqft |
Source: | ||
| 7/19/2025 | Price change | $400,000-2.4%$237/sqft |
Source: | ||
| 6/10/2025 | Price change | $410,000-1.2%$242/sqft |
Source: | ||
| 5/16/2025 | Listed for sale | $415,000+47.2%$245/sqft |
Source: | ||
| 4/24/2020 | Sold | $282,000$167/sqft |
Source: | ||
Public tax history
| Year | Property taxes | Tax assessment |
|---|---|---|
| 2024 | $4,751 +32.7% | $418,380 +60.1% |
| 2023 | $3,579 | $261,250 |
| 2022 | $3,579 | $261,250 |
Find assessor info on the county website
Neighborhood: 28081
Nearby schools
GreatSchools rating
- 9/10Charles E. Boger ElementaryGrades: PK-5Distance: 0.8 mi
- 4/10Northwest Cabarrus MiddleGrades: 6-8Distance: 1.1 mi
- 6/10Northwest Cabarrus HighGrades: 9-12Distance: 1.1 mi
Get a cash offer in 3 minutes
Find out how much your home could sell for in as little as 3 minutes with a no-obligation cash offer.
Estimated market value$395,500
Get a cash offer in 3 minutes
Find out how much your home could sell for in as little as 3 minutes with a no-obligation cash offer.
Estimated market value
$395,500

