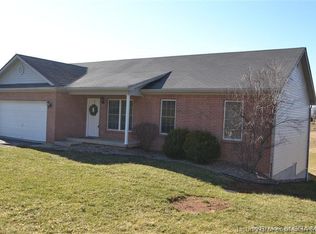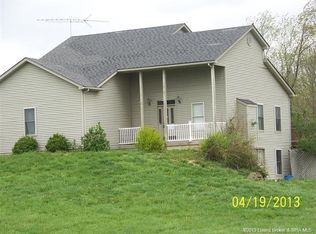Just what you've been looking for? Location feels like country but merely 4 miles from K-12 school at Corydon. MOVE IN CONDITION, check this out: Lovely decor, new kit appliances, GRANITE countertop & tile floor in the kitchen plus UPDATES GALORE. The vaulted ceiling and tall windows in the main area allow for good natural light & create an inviting feel. The lower level is also very open and well lit. The basement features a huge family room, full bath, some storage area and a large room (which could be used as a 4th bedroom but has no window). The owner has recently planted new shrubs & landscape around the house w/ 13 trees. PRIDE OF OWNERSHIP shows throughout. So many updates: fresh paint, flooring, some light fixtures, front door & storm doors, updated bathrooms, added insulation, new water heater and new A/C. This seller replaced the deck boards and expanded the back patio as well. Who wouldn't love to buy a home from such a meticulous homeowner? Mainstream HIGH SPEED INTERNET is now AVAILABLE here, in case you work from home!! The pool and shed stay. The hot tub and water softener will not stay. Seller provides 1yr HMS warranty. Sq ftg rm sizes approx.
This property is off market, which means it's not currently listed for sale or rent on Zillow. This may be different from what's available on other websites or public sources.


